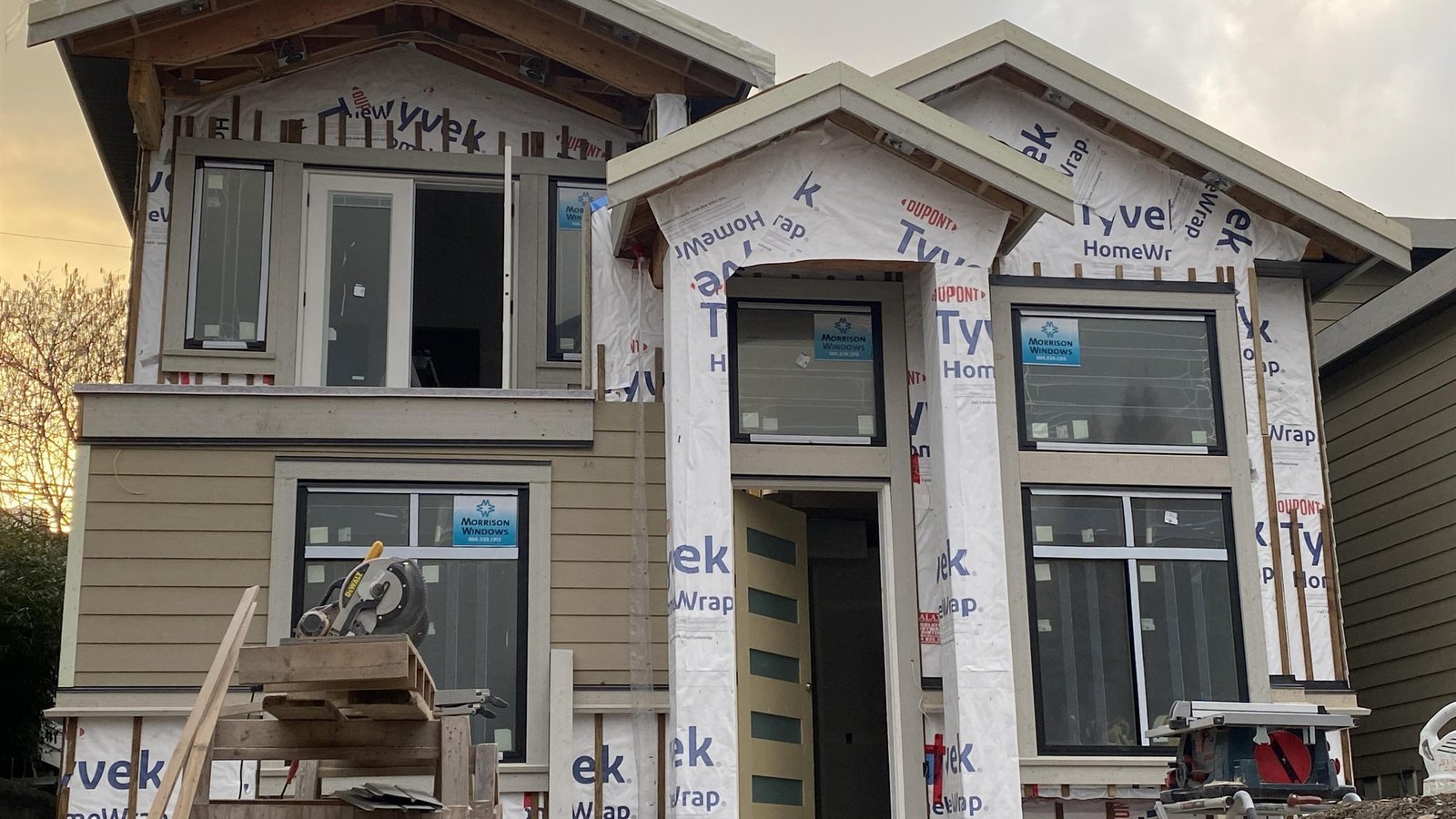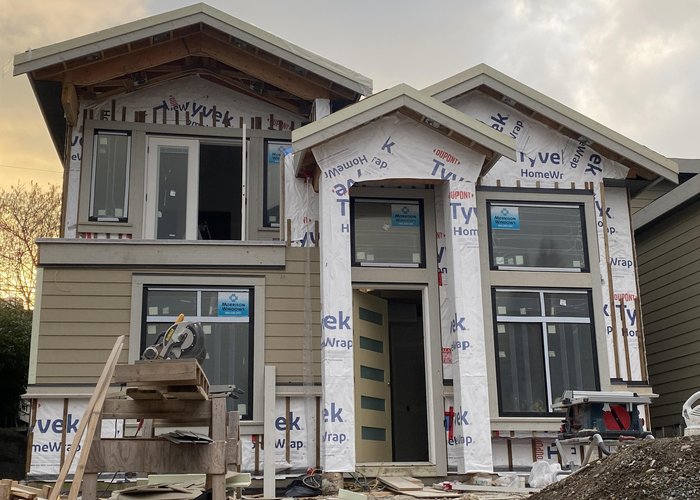5617 OAKGLEN DRIVE
Forest Glen BS, Burnaby, BC
Details
Description
EXQUISITE residence by renowned MONTEREY HOMES. CUSTOM half duplex combining functionality & VIEWS in prestigious FOREST GLEN. The statement foyer & living room w/ soaring 13'6" ceilings sets the tone as you enter. Expansive family rm w/ built-in SPEAKERS, chefs kitchen w/ custom cabinetry, Fischer & Paykel premium appliances, MUDROOM w/ built-in bench & sink! ENSUITED bedrm & extra powder rm on main. European wood & large format tile flooring. 3 bdrms up all w/ individual BALCONIES to enjoy VIEWS! Master bdrm w/ vaulted high ceilings, walk-in closet & ensuite w/ double sinks. 4-camera security+SAVANT smart home system, HRV, HIDE-A-HOSE vacuum, paved backyard w/ gas & water bibs. Extra wide garage w/ EV charging & WORKSHOP / HOME GYM. ONE OF A KIND! May 2022 completion. GST applicable.
Features
Site Influences
Location
Technical Information
| MLS® # | R2654227 |
| Property Type | Duplex |
| Dwelling Type | 1/2 Duplex |
| Home Style | 2 Storey |
| Kitchens | 1 |
| Year Built | 2022 |
| Parking | Garage; Single |
| Tax | $5,805 in 2021 |
| Strata No | NWP26650 |
Floor Area (sq. ft.)
| Main Floor | 1,150 |
| Above | 750 |
| Total | 1,900 |
Rooms
| Floor | Type | Dimensions |
|---|---|---|
| Main | Living Room | 14'1 x 11'4 |
| Main | Family Room | 11' x 19'2 |
| Main | Dining Room | 9'9 x 12'4 |
| Main | Kitchen | 11' x 12'4 |
| Main | Bedroom | 9'8 x 10' |
| Main | Mud Room | 8' x 7'2 |
| Above | Master Bedroom | 12' x 12'8 |
| Above | Walk-In Closet | 6' x 5'8 |
| Above | Bedroom | 9'7 x 11' |
| Above | Bedroom | 9' x 11'4 |
Bathrooms
| Floor | Ensuite | Pieces |
|---|---|---|
| Main | Y | 4 |
| Main | N | 2 |
| Above | Y | 4 |
| Above | N | 4 |
Disclaimer: Listing data is based in whole or in part on data generated by the Real Estate Board of Greater Vancouve and Fraser Valley Real Estate Board which assumes no responsibility for its accuracy.




