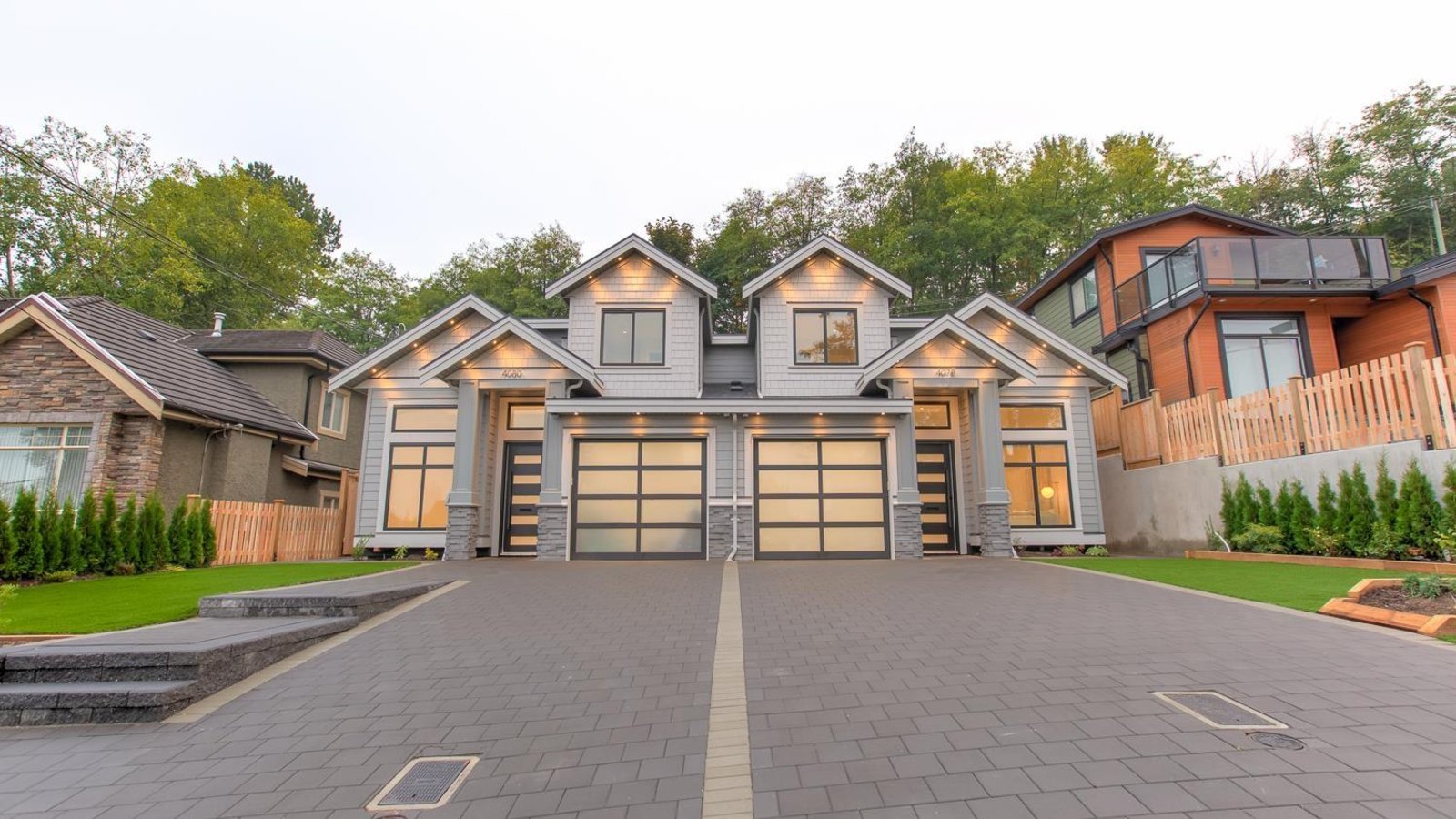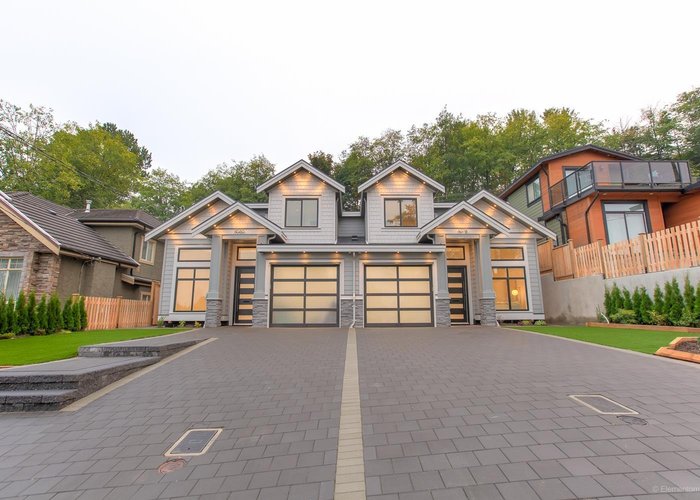4080 NITHSDALE STREET
Burnaby Hospital, Burnaby, BC
Details
Description
LOCATION, QUALITY, LUXURY & FUNCTIONALITY. This 4-bed 3.5-bath luxurious half duplex has it all. Custom kitchen w/ integrated Fisher & Paykel fridge, 36" gas range, chimney hood fan, Asko DW, Renoir wine cooler, XL island w/ built-in storage & waterfall edges. One bedrm+full bath on MAIN w/ 12'-19'6" ceilings in living areas. Oak staircase w/ built-in lights, large format tiles on main & German engineered wood floors up. Master has W/I closet & double-vanity in spa-like ensuite. MOUNTAINS & GREENBELT views! Artificial turf on front yard, paved 500-sqft OUTDOOR OASIS with gas & water outlets in SOUTHbackyard. AC, HRV, radiant heat, built-in vac w/ RETRACTABLE hoses, EV-ready garage, smart lights, irrigation & more!
Features
Location
Technical Information
| MLS® # | R2661287 |
| Property Type | Duplex |
| Dwelling Type | 1/2 Duplex |
| Home Style | 2 Storey |
| Kitchens | 1 |
| Year Built | 2020 |
| Parking | Garage; Single |
| Tax | $4,969 in 2021 |
| Strata No | EPS6786 |
Floor Area (sq. ft.)
| Main Floor | 1,210 |
| Above | 806 |
| Total | 2,016 |
Rooms
| Floor | Type | Dimensions |
|---|---|---|
| Main | Living Room | 17'6 x 12'9 |
| Main | Dining Room | 13'10 x 12' |
| Main | Foyer | 5'6 x 5'1 |
| Main | Kitchen | 17'6 x 14' |
| Main | Bedroom | 10'2 x 10'1 |
| Above | Master Bedroom | 13'2 x 12'1 |
| Above | Walk-In Closet | 7' x 3'1 |
| Above | Bedroom | 11'6 x 8'5 |
| Above | Bedroom | 9'4 x 9'2 |
| Above | Other | 9' x 13'7 |
Bathrooms
| Floor | Ensuite | Pieces |
|---|---|---|
| Main | N | 4 |
| Main | N | 2 |
| Above | Y | 5 |
| Above | N | 4 |
Disclaimer: Listing data is based in whole or in part on data generated by the Real Estate Board of Greater Vancouve and Fraser Valley Real Estate Board which assumes no responsibility for its accuracy.




