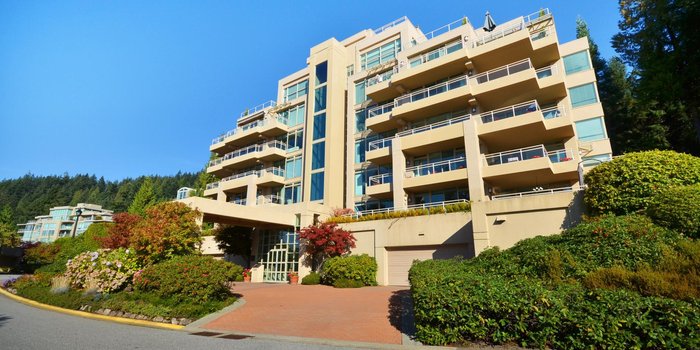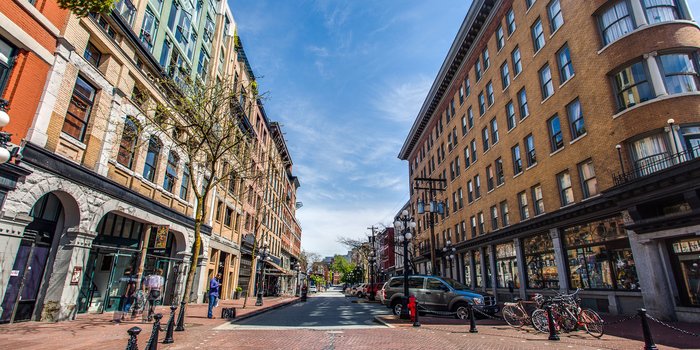403 - 3131 Deer Ridge Drive
Deer Ridge WV, West Vancouver, BC
Details
Description
Experience unparalleled vistas of the ocean and cityscape of this remarkable Privately positioned 3-bedroom, 2-bathroom apartment. Adorned with floor-to-ceiling windows, the unit bathes in natural light, showcasing breathtaking water views. Revel in the spaciousness, complemented by elegant countertops, top-tier Miele appliances, and a Sub-Zero Fridge in the kitchen. Whether basking in the warmth on the expansive balcony or snuggling up by the fireplace, every moment is enriched by the surrounding beauty. The master bedroom boasts a walk-in closet and a luxurious 4-piece ensuite with a jet soaker tub. Nestled in the esteemed Deer Ridge neighborhood, steps from Mulgrave School just minutes drive to Park Royal, Seawall, Ambleside and Dundarave Village. Open House: Sunday March 23rd, 2-4pm
Features
Site Influences
Location
Technical Information
| MLS® # | R2971035 |
| Property Type | Apartment |
| Dwelling Type | Apartment Unit |
| Home Style | Multi Family,Residential Attached |
| Kitchens | 1 |
| Year Built | 1996 |
| Parking | Garage Double,Underground,Guest,Front Access,Concrete |
| Tax | $3,933 in 2022 |
| Strata No | VAS2654 |
| Complex Name | Deer Ridge |
| Strata Fees | $1,136 |
Floor Area (sq. ft.)
| Main Floor | 1,831 |
| Above | 1,831 |
| Total | 1,831 |
Rooms
| Floor | Type | Dimensions |
|---|---|---|
| Main | Foyer | 16''1 x 6''10 |
| Main | Dining Room | 11''5 x 13''5 |
| Main | Living Room | 20''1 x 14''1 |
| Main | Kitchen | 11''1 x 12''6 |
| Main | Eating Area | 8''0 x 11''6 |
| Main | Bedroom | 11''1 x 12''0 |
| Main | Bedroom | 11''0 x 12''5 |
| Main | Primary Bedroom | 14''4 x 13''2 |
| Main | Walk-In Closet | 9''2 x 6''5 |
| Main | Laundry | 9''9 x 5''7 |
Bathrooms
| Floor | Ensuite | Pieces |
|---|---|---|
| Main | N | 4 |
| Main | Y | 4 |
Buildings Amenities
Building Photos
Disclaimer: Listing data is based in whole or in part on data generated by the Real Estate Board of Greater Vancouve and Fraser Valley Real Estate Board which assumes no responsibility for its accuracy.



























































