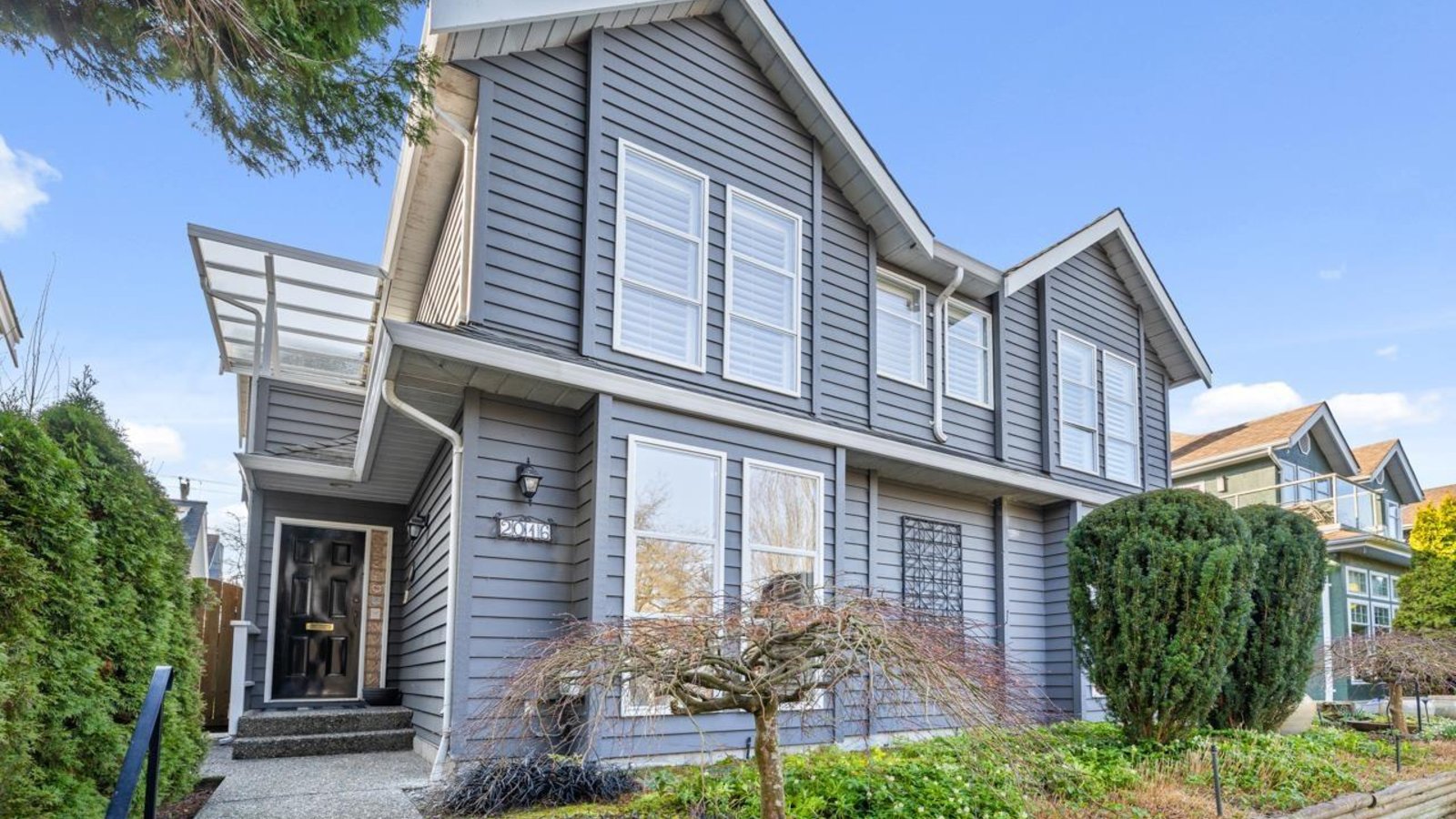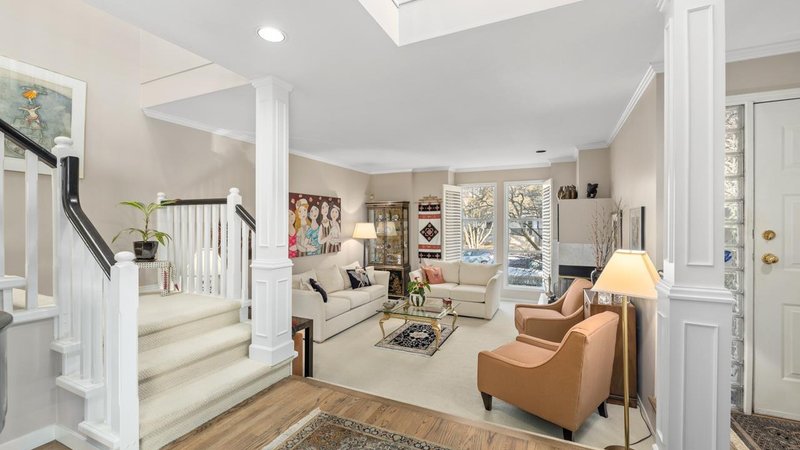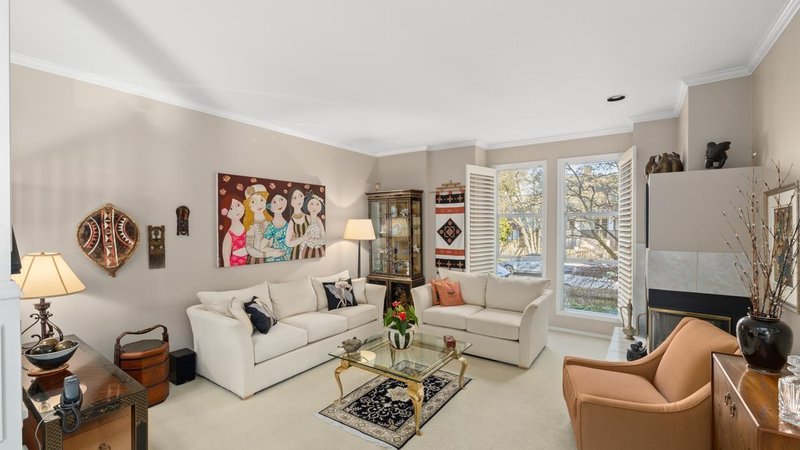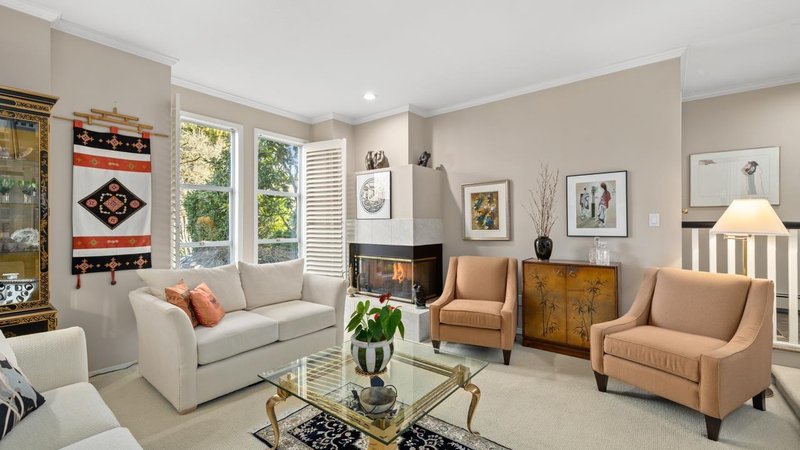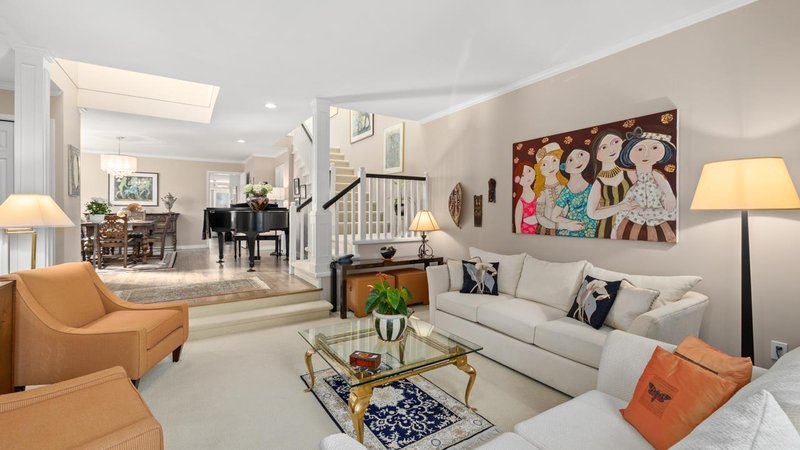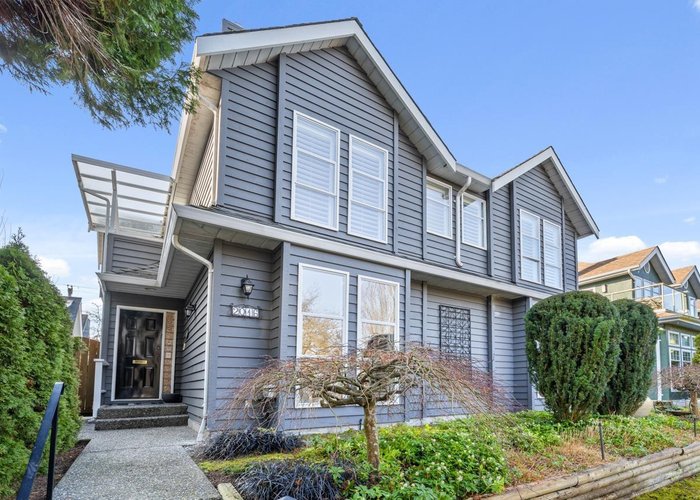2016 14TH AVENUE
Kitsilano, Vancouver, BC
Details
Description
Rare opportunity to own an updated Kitsilano 1/2 duplex! All the comforts of a house, including oversized rooms, front and back entrances, a private garage & parking pad, private south-facing patio and tons of storage including a massive 3' high crawlspace. 2,374 sf, 3 bedrooms up, 2.5 bathrooms, 9’ ceilings in the livingroom & primary room, skylights, spacious laundry room, gas cooktop, gas fireplaces and a/c in primary bedroom & family room. Many updates over the years including bathrooms, kitchen, refinished hardwood floors and all the mechanical components, this home is move-in ready! Prime Kitsilano neighbourhood to enjoy the cafes/restaurants and shops along Arbutus or a 5 block stroll on the Arbutus Greenway to the new future Canada Line station.
Site Influences
Location
Technical Information
| MLS® # | R2762238 |
| Property Type | Duplex |
| Dwelling Type | 1/2 Duplex |
| Home Style | 2 Storey |
| Kitchens | 1 |
| Year Built | 1989 |
| Parking | Garage; Single,Open |
| Tax | $7,650 in 2022 |
Floor Area (sq. ft.)
| Main Floor | 1,230 |
| Above | 1,144 |
| Total | 2,374 |
Rooms
| Floor | Type | Dimensions |
|---|---|---|
| Main | Living Room | 14'7 x 14'6 |
| Main | Dining Room | 13'10 x 9'10 |
| Main | Kitchen | 16'6 x 13'8 |
| Main | Family Room | 13'10 x 13'2 |
| Main | Laundry | 8'9 x 5'2 |
| Main | Foyer | 7'4 x 4'8 |
| Above | Primary Bedroom | 16'10 x 13'2 |
| Above | Walk-In Closet | 11'11 x 5'8 |
| Above | Bedroom | 11'10 x 9'11 |
| Above | Bedroom | 15'1 x 12'4 |
Bathrooms
| Floor | Ensuite | Pieces |
|---|---|---|
| Main | N | 2 |
| Above | Y | 4 |
| Above | N | 4 |
Disclaimer: Listing data is based in whole or in part on data generated by the Real Estate Board of Greater Vancouve and Fraser Valley Real Estate Board which assumes no responsibility for its accuracy.

