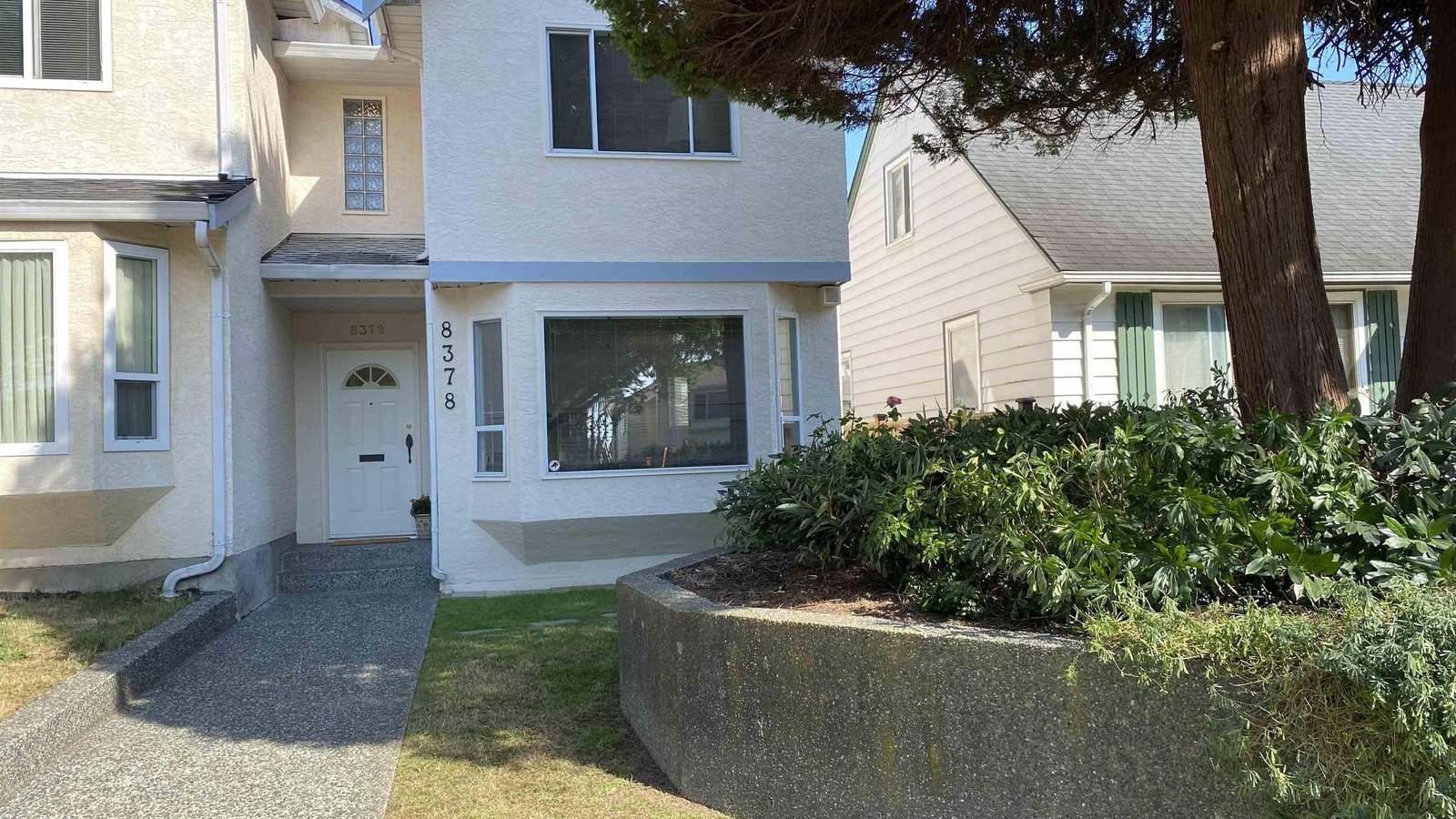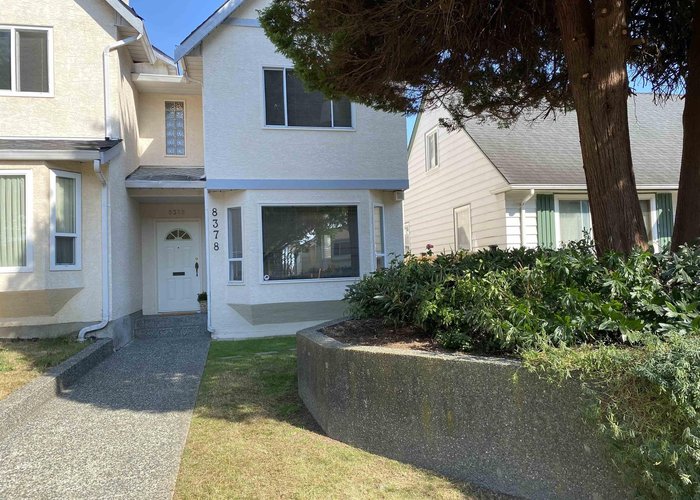8378 FRENCH STREET
Marpole, Vancouver, BC
Details
Description
Spacious 2-level half duplex on a large 45' x 119'8 level lot. 3 Bedrooms, 3 bathrooms. Bright with 3 large skylights. Southeast facing kitchen and backyard. Master bedroom has a walk-in closet, ensuite bathroom with jetted tub and skylight, small balcony. Good layout, solid and functional home. Exterior was repainted last year. Comes with a single car garage and a decent sized backyard. Conveniently located, steps from Safeway, medical clinic, restaurants and bus stops. A few blocks from David Lloyd George Elementary, which has recently been rebuilt. Close to Churchill Secondary & UBC. Handy to airport, Richmond, downtown. Fraser River park with beach, picnic areas, trails close by. A perfect home for your family! A must see!
Features
Site Influences
Location
Technical Information
| MLS® # | R2714644 |
| Property Type | Duplex |
| Dwelling Type | 1/2 Duplex |
| Home Style | 2 Storey |
| Kitchens | 1 |
| Year Built | 1991 |
| Parking | DetachedGrge/Carport |
| Tax | $5,433 in 2022 |
| Strata No | LMS70 |
Floor Area (sq. ft.)
| Main Floor | 847 |
| Above | 839 |
| Total | 1,686 |
Rooms
| Floor | Type | Dimensions |
|---|---|---|
| Main | Living Room | 12'2 x 12'2 |
| Main | Dining Room | 16'6 x 10'5 |
| Main | Kitchen | 9'9 x 8'8 |
| Main | Family Room | 15'1 x 9'5 |
| Main | Foyer | 4'8 x 6'5 |
| Main | Laundry | 5'9 x 7'0 |
| Main | Utility | 6'1 x 5'9 |
| Above | Master Bedroom | 11'9 x 12'10 |
| Above | Bedroom | 12'3 x 11'1 |
| Above | Bedroom | 8'6 x 10'4 |
| Above | Walk-In Closet | 4'9 x 7'9 |
Bathrooms
| Floor | Ensuite | Pieces |
|---|---|---|
| Main | N | 2 |
| Above | Y | 4 |
| Above | N | 4 |
Disclaimer: Listing data is based in whole or in part on data generated by the Real Estate Board of Greater Vancouve and Fraser Valley Real Estate Board which assumes no responsibility for its accuracy.




