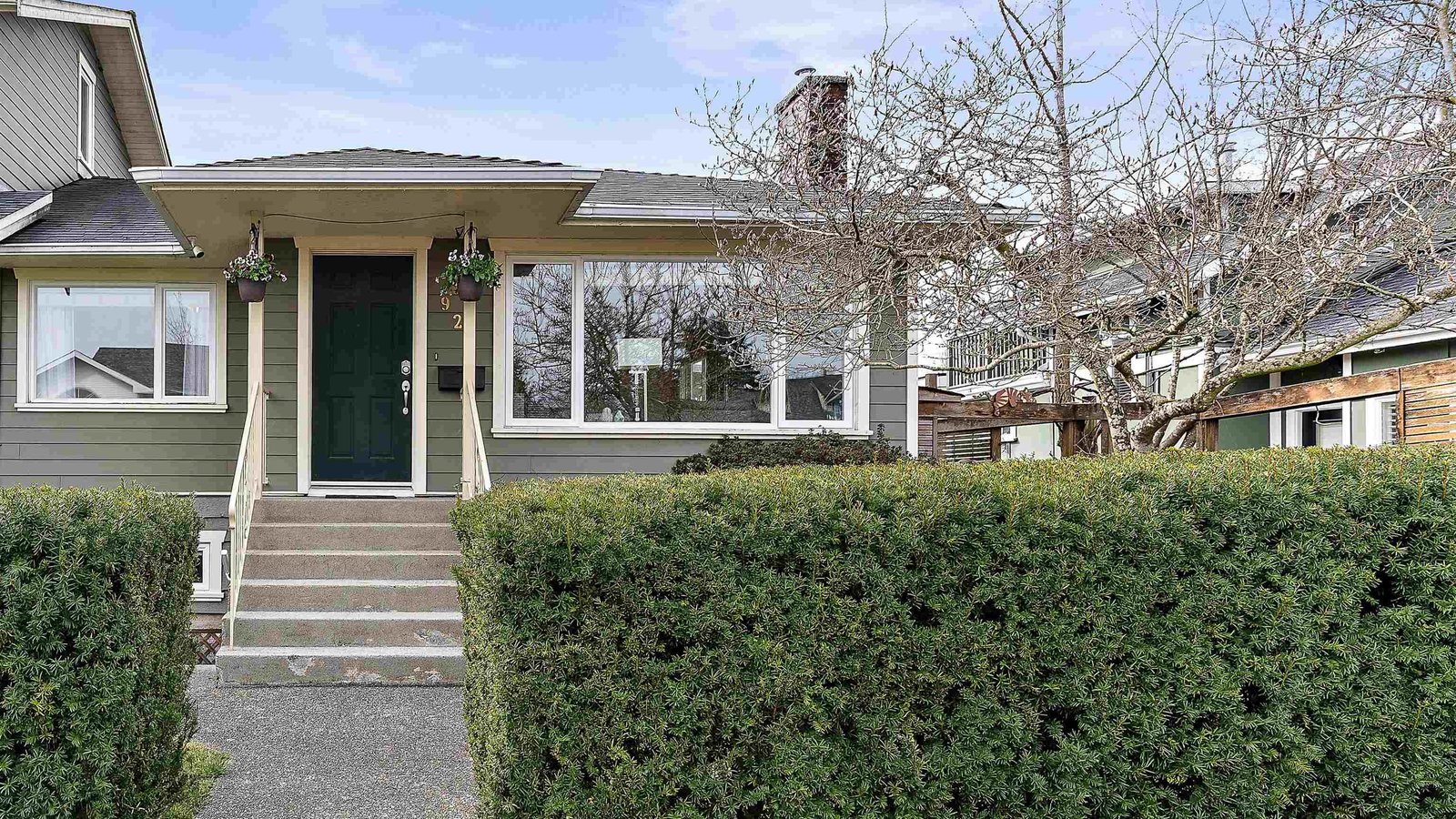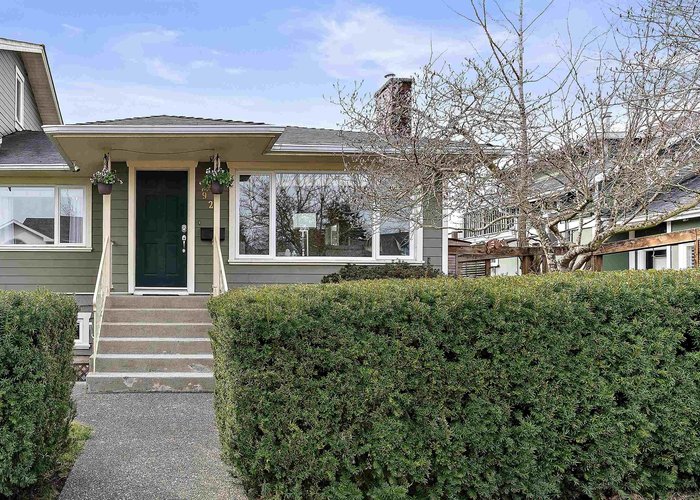925 ST. ANDREWS AVENUE
Central Lonsdale, North Vancouver, BC
Details
Description
Welcome to this lovely family home that will make you feel like you are away from it all, yet close to everything you need! This half-duplex style home offers 4 bedrooms (incl. 2 bedroom suite easily converted back to single family) with a main level that feats. a well-appointed eat-in kitchen w/access to a balcony perfect for BBQ; open living & dining area with hardwood floors & wood fireplace; plus two spacious bedrooms. The lower level has 2 more bedrooms; kitchen & living space (or future rec room), 2nd bath & lots of storage incl. workshop. Benefits incl. yard space/ patio area + single car garage w/storage room. Steps to a café & park, & a short walk to the very best shops & services that Lonsdale have to offer.
Features
Site Influences
Location
Technical Information
| MLS® # | R2678041 |
| Property Type | Duplex |
| Dwelling Type | 1/2 Duplex |
| Home Style | 2 Storey,End Unit |
| Kitchens | 2 |
| Year Built | 1958 |
| Parking | Garage; Single |
| Tax | $3,296 in 2021 |
| Strata No | BCS167 |
| Complex Name | Https://www.pixilink.com/168142 |
Floor Area (sq. ft.)
| Main Floor | 922 |
| Below | 833 |
| Unfinished | 87 |
| Total | 1,842 |
Rooms
| Floor | Type | Dimensions |
|---|---|---|
| Main | Kitchen | 11'0 x 11'3 |
| Main | Living Room | 12'2 x 15'4 |
| Main | Dining Room | 9'7 x 5'5 |
| Main | Bedroom | 11'10 x 13'3 |
| Main | Bedroom | 9'3 x 10'11 |
| Main | Eating Area | 9'2 x 6'0 |
| Main | Foyer | 5'3 x 5'4 |
| Below | Kitchen | 14'6 x 11'7 |
| Below | Living Room | 17'4 x 11'10 |
| Below | Bedroom | 11'5 x 10'9 |
| Below | Bedroom | 11'6 x 13'1 |
| Below | Utility | 3'7 x 6'5 |
| Below | Laundry | 8'7 x 5'0 |
| Below | Workshop | 18'10 x 6'5 |
| Below | Cold Room | 4'9 x 6'6 |
Bathrooms
| Floor | Ensuite | Pieces |
|---|---|---|
| Main | N | 3 |
| Below | N | 3 |
Disclaimer: Listing data is based in whole or in part on data generated by the Real Estate Board of Greater Vancouve and Fraser Valley Real Estate Board which assumes no responsibility for its accuracy.




