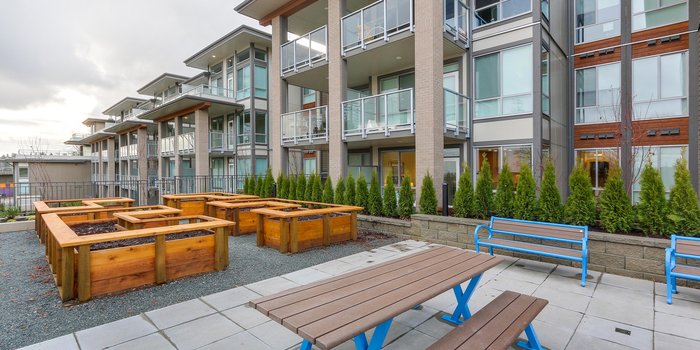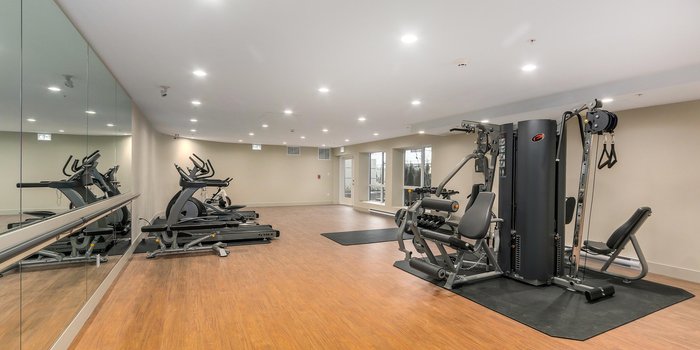5483 LOUGHEED HIGHWAY
Parkcrest, Burnaby, BC
Details
Description
Gorgeous 2Bed 2Bath Townhome at the Seasons by Ledingham McAllister. Tall ceilings with open floorplan on main floor with pantry and extra closet space . Under mount cabinet lighting . Formal Dining area . 2 beds plus 2 full baths upstairs along with insuite laundry . 1parking 1 storage included . Exercise Center. Walk to sky train buses shopping and Brentwood mall. Best Value in Burnaby . Hurry!! Open Sunday Feb5 12:30-1:30pm
Features
Site Influences
Location
Technical Information
| MLS® # | R2747343 |
| Property Type | Townhouse |
| Dwelling Type | Townhouse |
| Home Style | 2 Storey |
| Kitchens | 1 |
| Year Built | 2018 |
| Parking | Garage; Underground |
| Tax | $2,129 in 2022 |
| Strata No | EPS5282 |
| Strata Fees | $406 |
Floor Area (sq. ft.)
| Main Floor | 424 |
| Above | 501 |
| Total | 925 |
Rooms
| Floor | Type | Dimensions |
|---|---|---|
| Main | Living Room | 14'4 x 11'4 |
| Main | Dining Room | 13'0 x 8'9 |
| Main | Kitchen | 12'6 x 9'0 |
| Main | Storage | 4'8 x 2'10 |
| Above | Laundry | 3'6 x 3'0 |
| Above | Bedroom | 11'0 x 10'2 |
| Above | Bedroom | 11'2 x 8'7 |
| Above | Walk-In Closet | 5'1 x 4'4 |
Bathrooms
| Floor | Ensuite | Pieces |
|---|---|---|
| Above | Y | 4 |
| Above | N | 4 |
Buildings Amenities
Building Photos



Disclaimer: Listing data is based in whole or in part on data generated by the Real Estate Board of Greater Vancouve and Fraser Valley Real Estate Board which assumes no responsibility for its accuracy.







