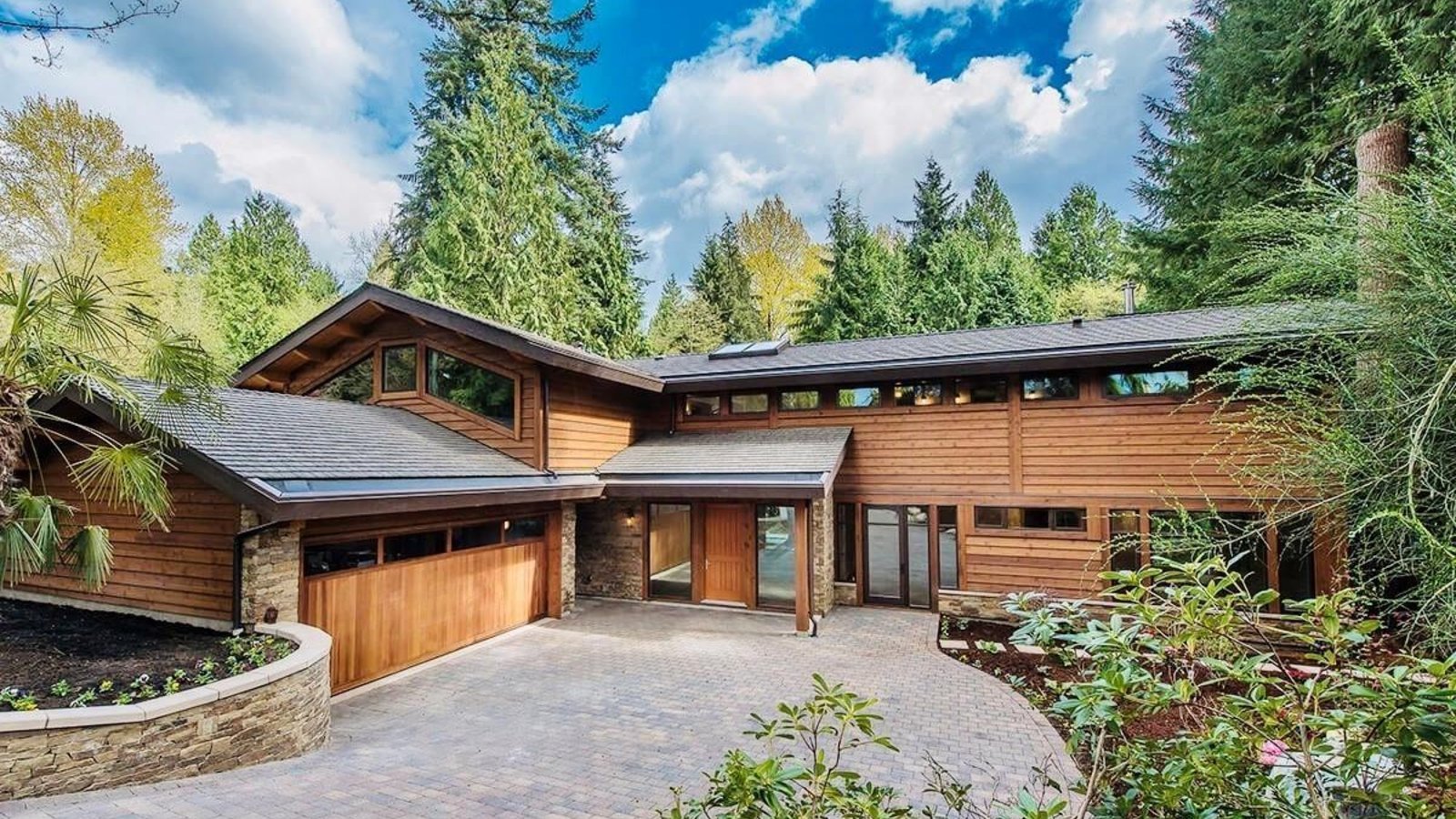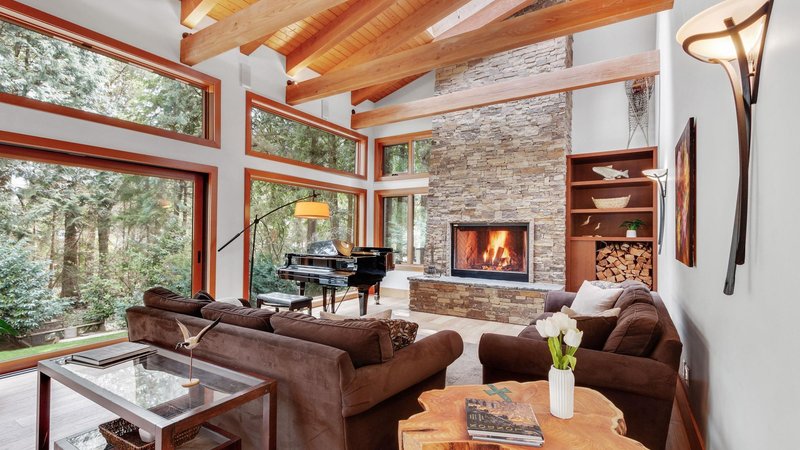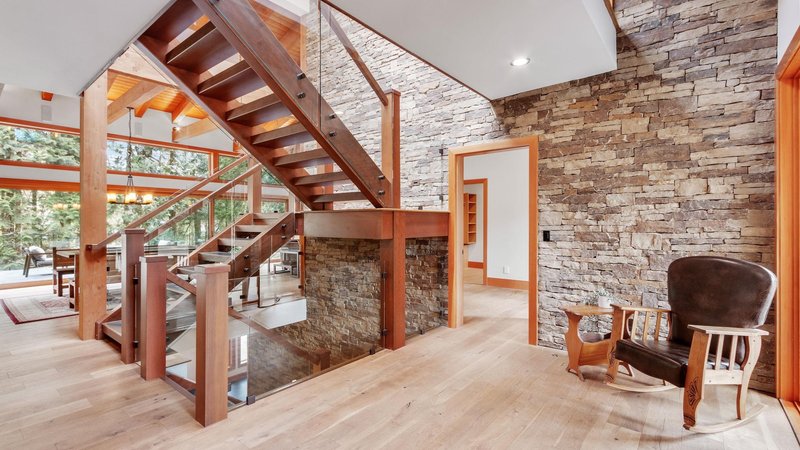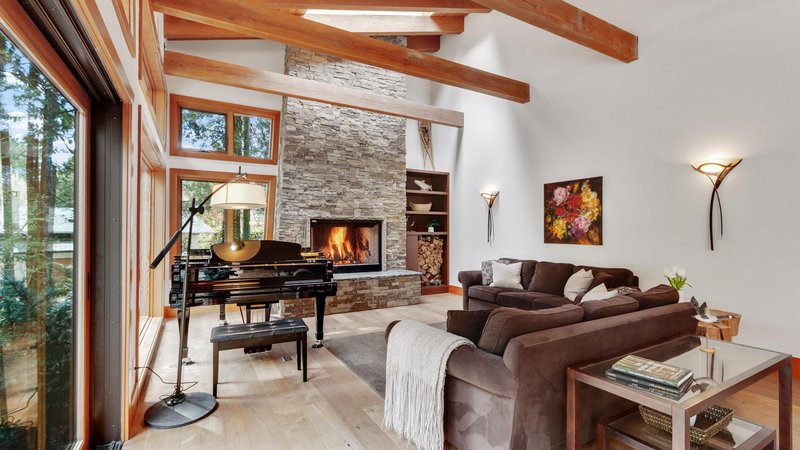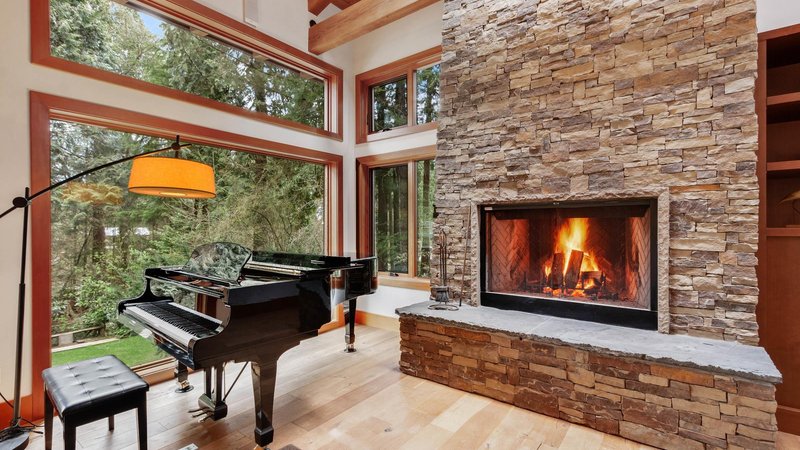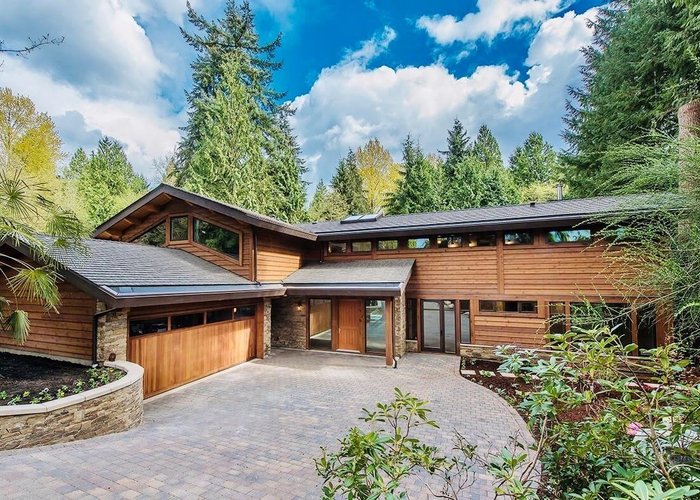583 ELSTREE PLACE
Delbrook, North Vancouver, BC
Details
Description
Set on a peaceful near 1/2 acre property at the end of a quiet c-d-s, this extraordinary home is an oasis for the nature loving, discerning buyer. Built in 2015 it boasts 76 triple pane windows to capture light & soothing greenbelt views while enjoying a superb energuide rating. The recycled rubber shake roof has a 100 year guarantee, there's room controlled zone HW heat, LED lighting, water filtration and a natural hot tub - just some of the eco-friendly features. Gorgeous oak floors, vaulted ceiling, 3 feature fireplaces (including 2 stone & a modern Swedish design in a Big Sur style Master suite) add to the appeal of this 6100+sf home with deluxe media room, accessible suite & dog shower in the mudroom! Fruit trees, berry bushes, veggie gardens - a Whistler inspired West Coast paradise!
Features
Site Influences
Location
Technical Information
| MLS® # | R2677140 |
| Property Type | House |
| Dwelling Type | House/Single Family |
| Home Style | 2 Storey |
| Kitchens | 1 |
| Year Built | 2015 |
| Parking | Add. Parking Avail.,Garage; Double,RV Parking Avail. |
| Tax | $15,005 in 2021 |
| Complex Name | Delbrook |
Floor Area (sq. ft.)
| Main Floor | 2,165 |
| Above | 1,554 |
| Below | 2,445 |
| Unfinished | 192 |
| Total | 6,356 |
Rooms
| Floor | Type | Dimensions |
|---|---|---|
| Main | Dining Room | 16'7 x 15'9 |
| Main | Living Room | 23'10 x 16'7 |
| Main | Kitchen | 17'8 x 16'5 |
| Main | Office | 14'9 x 9'8 |
| Main | Bedroom | 16'6 x 11'2 |
| Main | Laundry | 15'6 x 19'2 |
| Main | Foyer | 15'9 x 9'9 |
| Above | Master Bedroom | 18'8 x 11'4 |
| Above | Dressing Room | 17'4 x 5'10 |
| Above | Bedroom | 17'1 x 10'6 |
| Above | Walk-In Closet | 7'5 x 5'1 |
| Above | Bedroom | 23'11 x 14'3 |
| Below | Hobby Room | 20'5 x 19'4 |
| Below | Recreation Room | 21'7 x 20'8 |
| Below | Bedroom | 21'11 x 12'0 |
| Below | Den | 15'0 x 7'11 |
| Below | Flex Room | 12'10 x 12'5 |
| Below | Utility | 10'10 x 7'6 |
| Below | Storage | 17'1 x 10'3 |
| Below | Storage | 22'6 x 8'0 |
| Below | Storage | 19'10 x 9'8 |
| Main | Pantry | 7'11 x 7'7 |
| Main | Dressing Room | 7'8 x 6'3 |
| Main | Other | 7'7 x 7'2 |
Bathrooms
| Floor | Ensuite | Pieces |
|---|---|---|
| Main | Y | 4 |
| Main | N | 2 |
| Above | Y | 5 |
| Above | Y | 4 |
| Above | Y | 4 |
| Below | N | 4 |
Disclaimer: Listing data is based in whole or in part on data generated by the Real Estate Board of Greater Vancouve and Fraser Valley Real Estate Board which assumes no responsibility for its accuracy.

