302 - 4250 MARINE DRIVE
Big Bend, Burnaby, BC
Details
Description
Priced well below assessed value. Low maintenance fees - monthly $317. Easy to view. No long elevator waits since this spacious 2 bed 2 bath is a walk up in a renovated heritage house. In this bright top floor unit there’s no one above you! Enjoy house-like living with: 2 entrances, windows on 3 sides of the unit, loads of storage, and a private 2 car garage. Part of well run townhome complex with community gardens, trails and greenspace at your doorstep. Walk to popular eateries. Centrally located in south Burnaby. Quick access to New West, Richmond and Vancouver.
Features
Site Influences
Location
Technical Information
| MLS® # | R2818695 |
| Property Type | Apartment |
| Dwelling Type | Apartment Unit |
| Home Style | End Unit,Upper Unit |
| Kitchens | 1 |
| Year Built | 2011 |
| Parking | Garage; Double,Visitor Parking |
| Tax | $2,243 in 2022 |
| Strata No | BCS4276 |
| Complex Name | Mcgregor |
| Strata Fees | $317 |
Floor Area (sq. ft.)
| Main Floor | 1,127 |
| Total | 1,127 |
Rooms
| Floor | Type | Dimensions |
|---|---|---|
| Main | Living Room | 14'5 x 14'8 |
| Main | Dining Room | 13'5 x 10'4 |
| Main | Kitchen | 8'5 x 11'4 |
| Main | Primary Bedroom | 11'5 x 11'3 |
| Main | Bedroom | 9'6 x 10'0 |
| Main | Storage | 13'5 x 5'0 |
| Main | Storage | 12'9 x 3'8 |
| Main | Storage | 5'2 x 6'4 |
| Main | Utility | 5'3 x 7'3 |
| Main | Foyer | 6'2 x 3'10 |
Bathrooms
| Floor | Ensuite | Pieces |
|---|---|---|
| Main | Y | 3 |
| Main | N | 4 |
Buildings Amenities
Building Photos
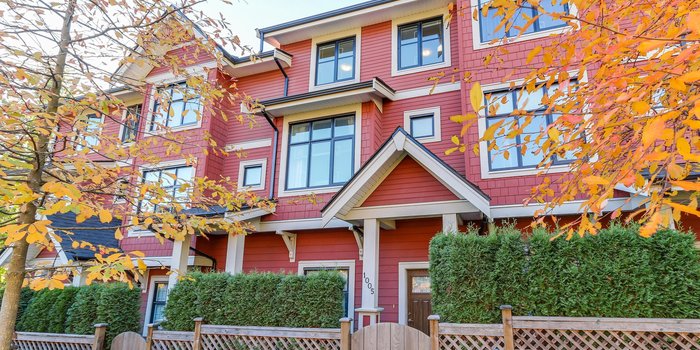
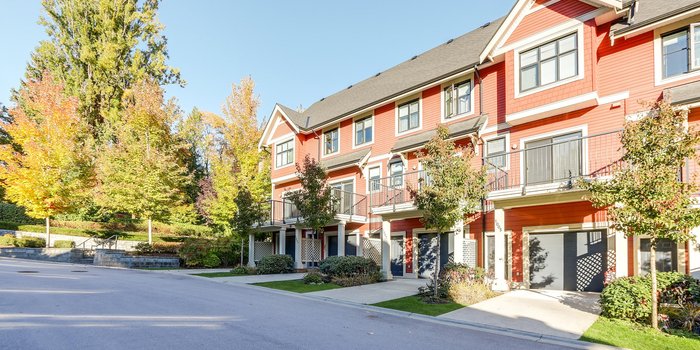
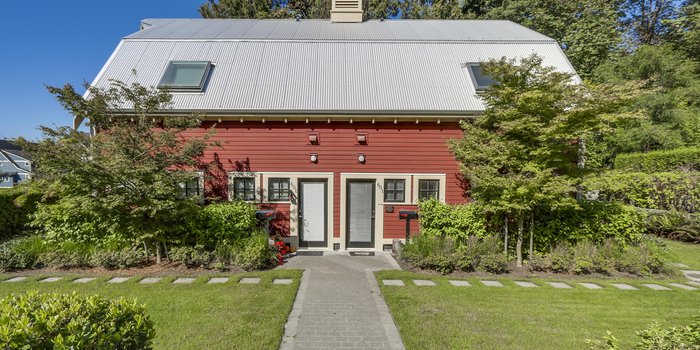
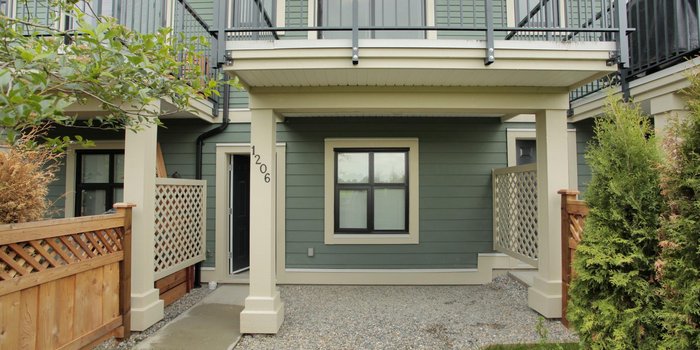
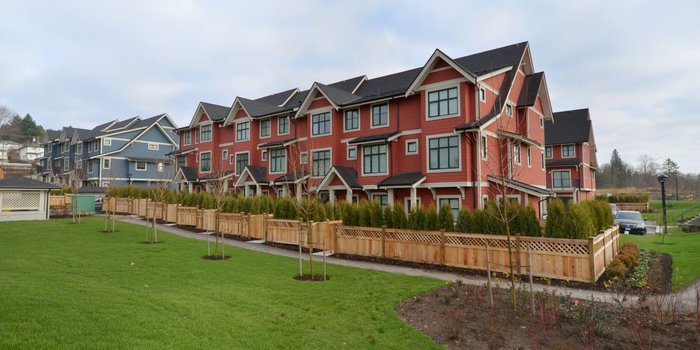
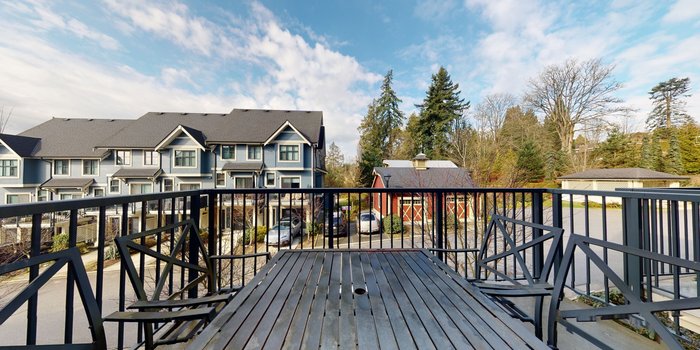
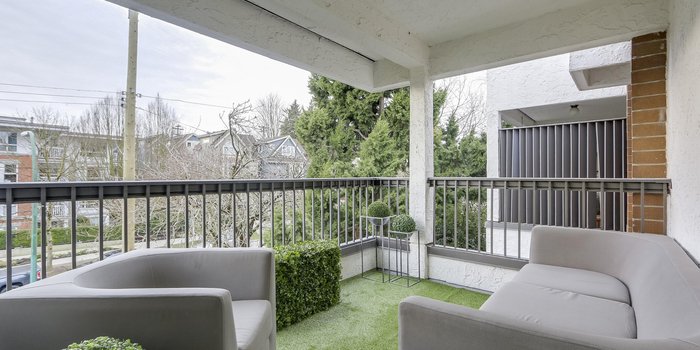
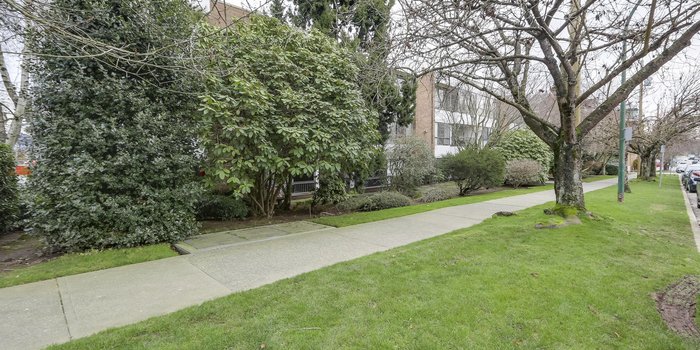
Disclaimer: Listing data is based in whole or in part on data generated by the Real Estate Board of Greater Vancouve and Fraser Valley Real Estate Board which assumes no responsibility for its accuracy.








