7891 NO. 1 ROAD
Quilchena RI, Richmond, BC
Details
Description
Spacious 2 bedroom, 1.5 bathrooms, 2 level townhome/condo with a great main floor layout including an open eat-in kitchen with S/S appliances, new backsplash and newer flooring a powder room and a large living room with a cozy gas fireplace. There is also access to the large south facing patio. Upstairs you’ll find 2 large bedrooms, a full bathroom with tub and insuite Washer/Dryer. Located in Beacon cove a well maintained complex with loads of amenities including common rooms, games room, sauna and a fully equipped gym. Quiet suite located away from No. 1 Road. Pets allowed. Rentals allowed. 1 covered parking and 1 extra storage locker included.
Features
Site Influences
Location
Technical Information
| MLS® # | R2758400 |
| Property Type | Townhouse |
| Dwelling Type | Townhouse |
| Home Style | 2 Storey,Inside Unit |
| Kitchens | 1 |
| Year Built | 1976 |
| Parking | Garage Underbuilding |
| Tax | $1,383 in 2022 |
| Strata No | NWS505 |
| Complex Name | Beacon Cove |
| Strata Fees | $598 |
Floor Area (sq. ft.)
| Main Floor | 594 |
| Above | 602 |
| Total | 1,196 |
Rooms
| Floor | Type | Dimensions |
|---|---|---|
| Main | Foyer | 14'4 x 3'2 |
| Main | Eating Area | 8'11 x 6'10 |
| Main | Kitchen | 13'11 x 5'8 |
| Main | Dining Room | 12'4 x 6'8 |
| Main | Living Room | 12'4 x 11'1 |
| Above | Primary Bedroom | 12'5 x 15'8 |
| Above | Bedroom | 12'5 x 13'3 |
Bathrooms
| Floor | Ensuite | Pieces |
|---|---|---|
| Main | N | 2 |
| Above | N | 4 |
Building Photos
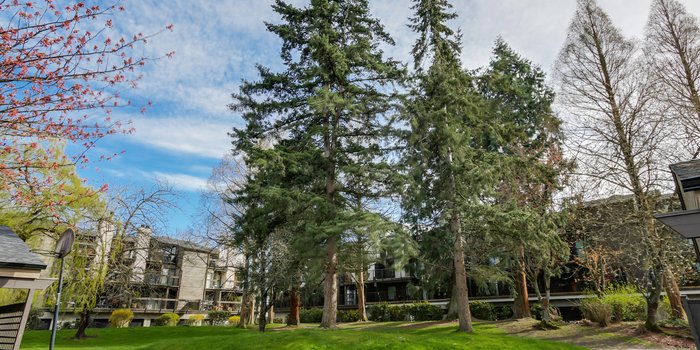
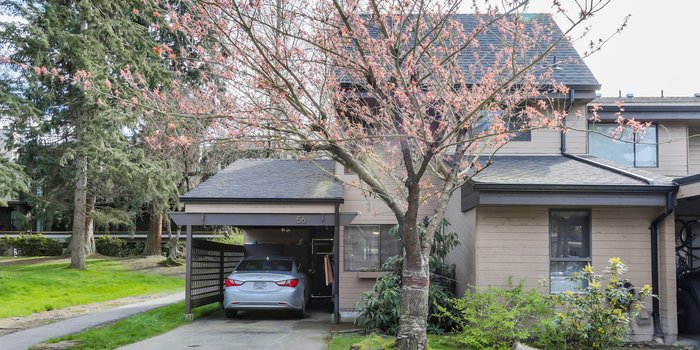
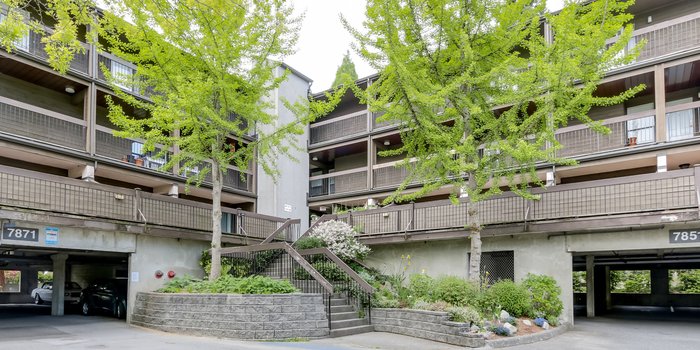
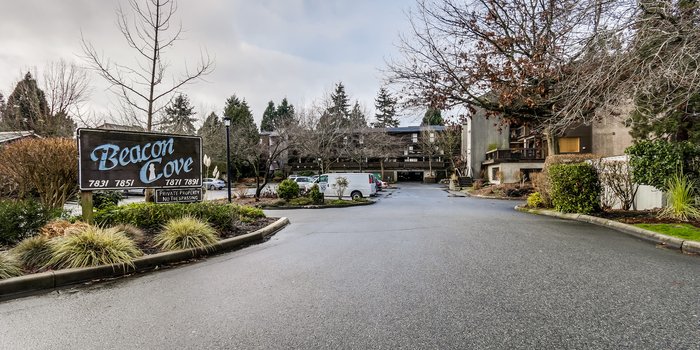
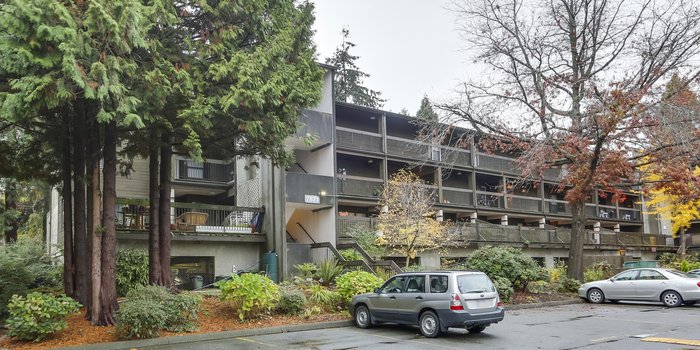
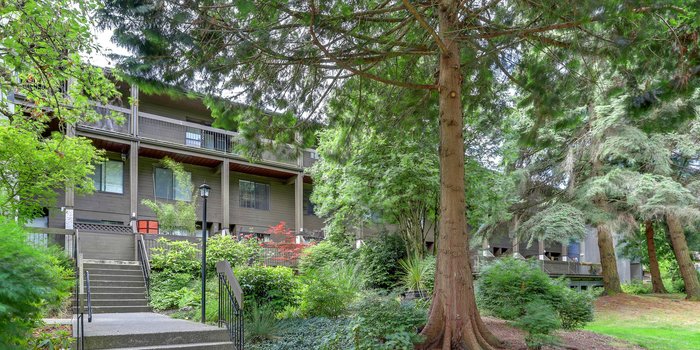
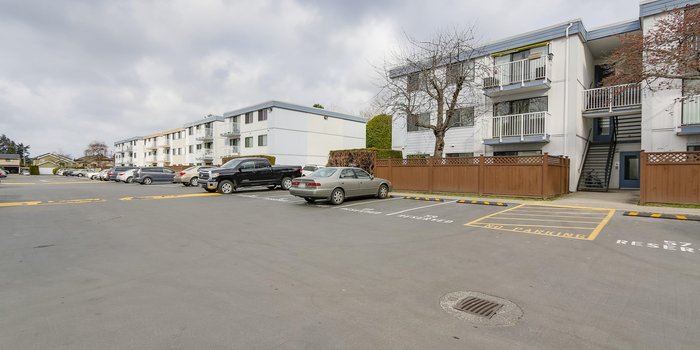
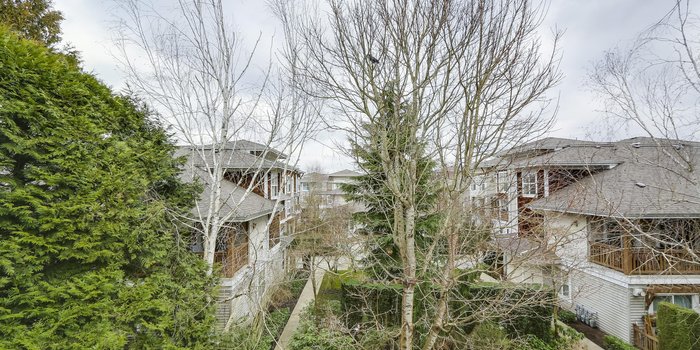



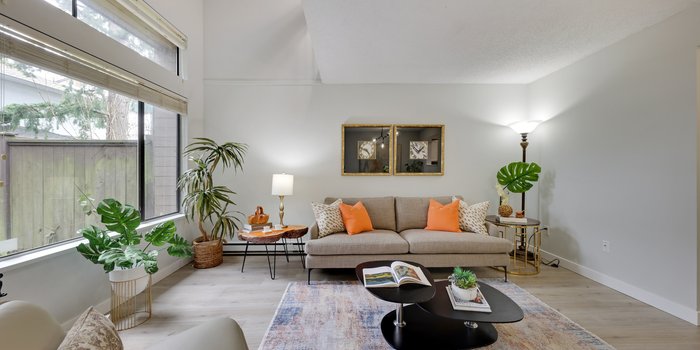
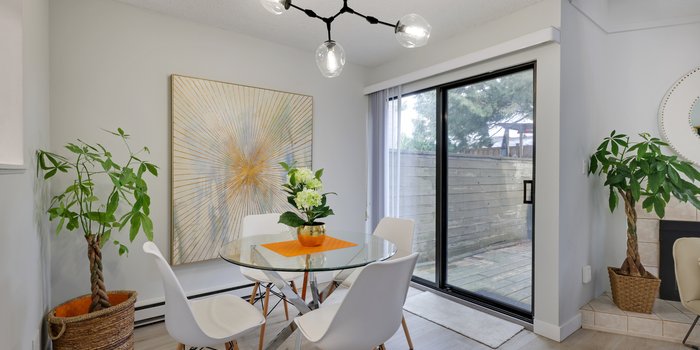
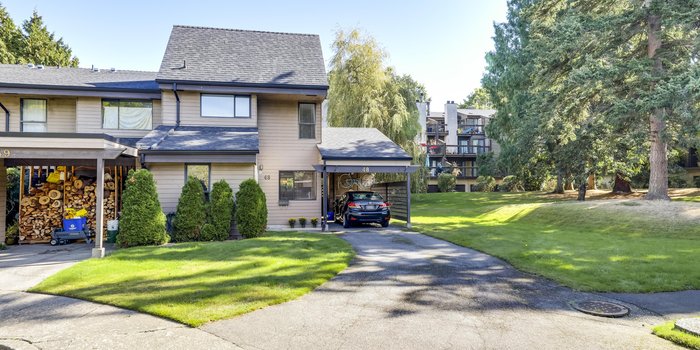
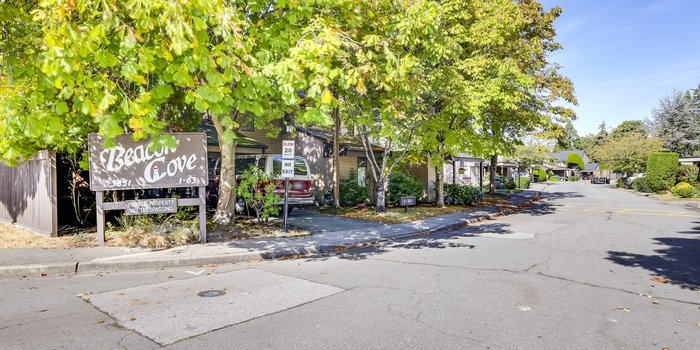
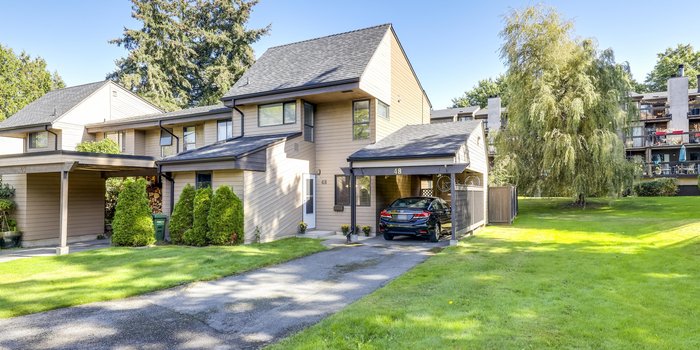
Disclaimer: Listing data is based in whole or in part on data generated by the Real Estate Board of Greater Vancouve and Fraser Valley Real Estate Board which assumes no responsibility for its accuracy.







