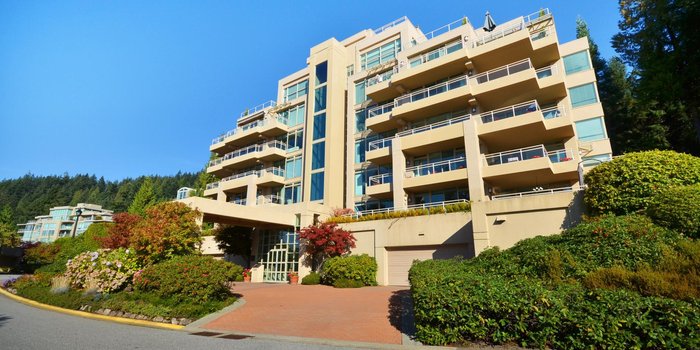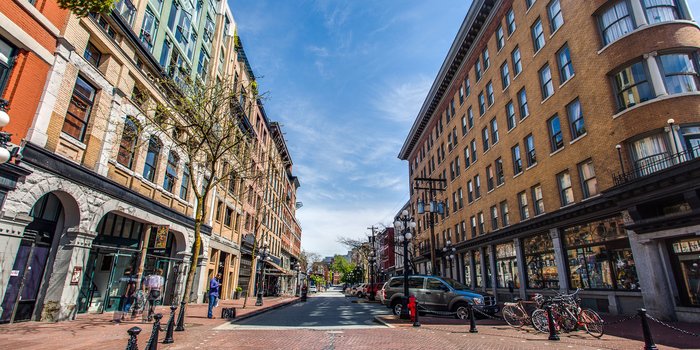802 - 3131 DEER RIDGE DRIVE
Deer Ridge WV, West Vancouver, BC
Details
Description
PANORAMIC VIEW UNIT! @ Deer Ridge (14 acres of property in natural woodlands). Over 1400 SF level living features 2 beds/2 full baths, spacious layout, floor- to-ceiling windows and private two balconies w/spectacular ocean view, and 2 secured side-by-side parking and storage. Well-managed strata with a gate entrance, wheelchair access, visitor parking, 2 tennis courts, a duck pond, trails, and a playground. Close to Mulgrave & Collingwood private schools, Caulfeild Elementary & Rockridge Secondary catchment. Minutes to Park Royal Shopping Centre, Seawall, Ambleside Park & Dundarave Village. 2 cats allowed, no dogs/rental allowed min.60 days
Features
Site Influences
Location
Technical Information
| MLS® # | R2877906 |
| Property Type | Apartment |
| Dwelling Type | Apartment Unit |
| Home Style | Upper Unit |
| Kitchens | 1 |
| Year Built | 1996 |
| Parking | Garage; Underground,Visitor Parking |
| Tax | $3,124 in 2022 |
| Strata No | VAS2654 |
| Complex Name | Deer Ridge |
| Strata Fees | $885 |
Floor Area (sq. ft.)
| Main Floor | 1,419 |
| Total | 1,419 |
Rooms
| Floor | Type | Dimensions |
|---|---|---|
| Main | Living Room | 16'8 x 13'7 |
| Main | Kitchen | 11'9 x 10'7 |
| Main | Eating Area | 12'8 x 8'10 |
| Main | Dining Room | 10'11 x 9'5 |
| Main | Foyer | 8' x 4'5 |
| Main | Primary Bedroom | 13'10 x 11'11 |
| Main | Walk-In Closet | 6'3 x 12'1 |
| Main | Bedroom | 11'2 x 7'11 |
| Main | Laundry | 7'4 x 5' |
| Main | Other | 10'10 x 6'3 |
| Main | Other | 12'6 x 6'1 |
Bathrooms
| Floor | Ensuite | Pieces |
|---|---|---|
| Main | Y | 4 |
| Main | N | 3 |
Buildings Amenities
Building Photos








Disclaimer: Listing data is based in whole or in part on data generated by the Real Estate Board of Greater Vancouve and Fraser Valley Real Estate Board which assumes no responsibility for its accuracy.







