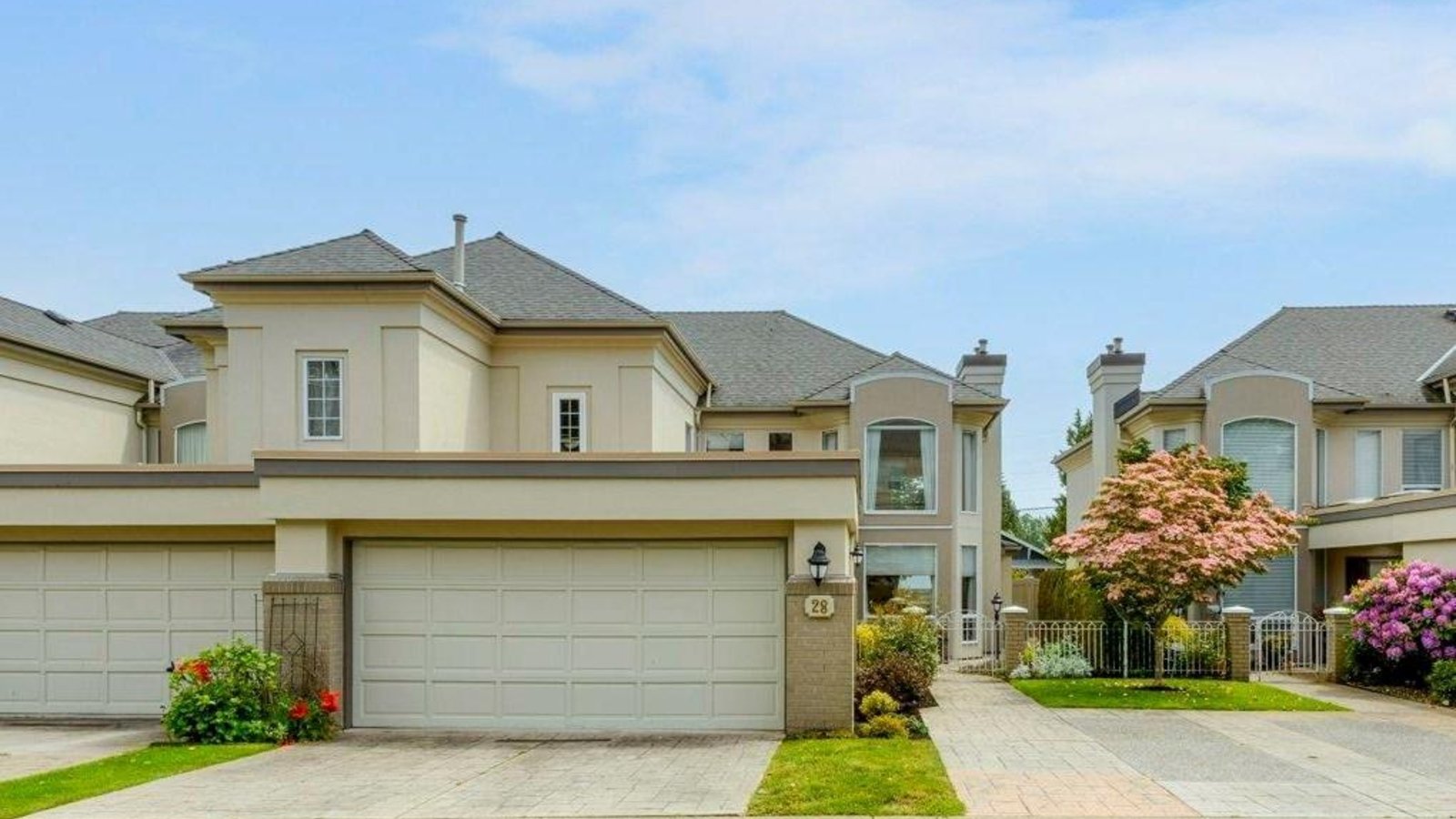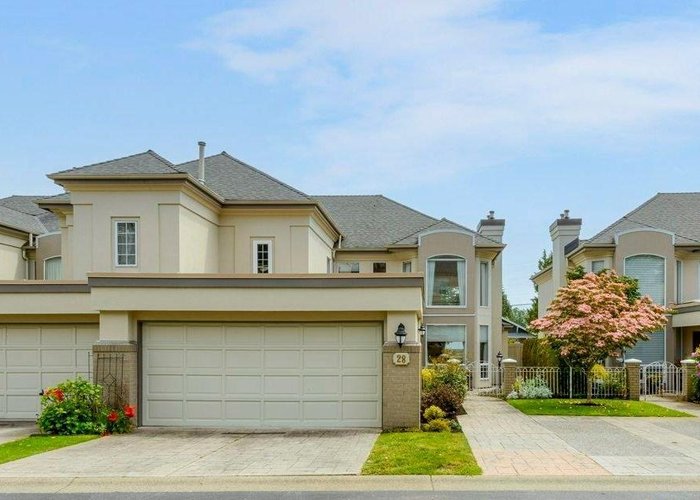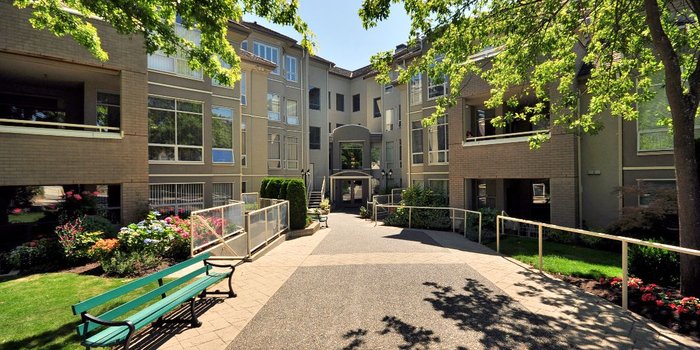1100 56 STREET
Tsawwassen East, Delta, BC
Details
Description
Very rarely available spacious 2,250 sq ft ROYAL OAKS TOWNHOME, with the MASTER ON MAIN perfectly designed to DOWNSIZE IN STYLE & COMFORT within walking distance to all the amenities of Central Tsawwassen! Enter through the sunny & welcoming west courtyard patio into a stately two storey living room, entertainment size dining room, leading into the open & airy vaulted kitchen with walk in pantry, skylights, adjacent family room & sliding doors to beautiful private east facing patio & garden! Up the lovely curved staircase to reach the large open loft for media room or home office/den along with two more spacious bedrooms, one with ensuite. The oversized 2 car garage provides ample storage plus additional outdoor parking space for guests. This won’t last! Please call your realtor for appt!
Features
Site Influences
Location
Technical Information
| MLS® # | R2696923 |
| Property Type | Townhouse |
| Dwelling Type | Townhouse |
| Home Style | 2 Storey,End Unit |
| Kitchens | 1 |
| Year Built | 1992 |
| Parking | Add. Parking Avail.,Garage; Double,Visitor Parking |
| Tax | $3,474 in 2021 |
| Strata No | LMS515 |
| Complex Name | Royal Oaks |
| Strata Fees | $537 |
Floor Area (sq. ft.)
| Main Floor | 1,409 |
| Above | 841 |
| Total | 2,250 |
Rooms
| Floor | Type | Dimensions |
|---|---|---|
| Main | Living Room | 19'8 x 19'11 |
| Main | Dining Room | 14' x 13'4 |
| Main | Kitchen | 12'8 x 12'11 |
| Main | Eating Area | 9'7 x 8'5 |
| Main | Family Room | 13'4 x 9'10 |
| Main | Master Bedroom | 14'11 x 14' |
| Above | Loft | 12'5 x 15'11 |
| Above | Bedroom | 10'5 x 13'2 |
| Above | Bedroom | 12'8 x 17'8 |
| Above | Walk-In Closet | 8'2 x 8'2 |
Bathrooms
| Floor | Ensuite | Pieces |
|---|---|---|
| Main | Y | 5 |
| Main | N | 2 |
| Above | Y | 4 |
Buildings Amenities
Building Photos
Disclaimer: Listing data is based in whole or in part on data generated by the Real Estate Board of Greater Vancouve and Fraser Valley Real Estate Board which assumes no responsibility for its accuracy.





