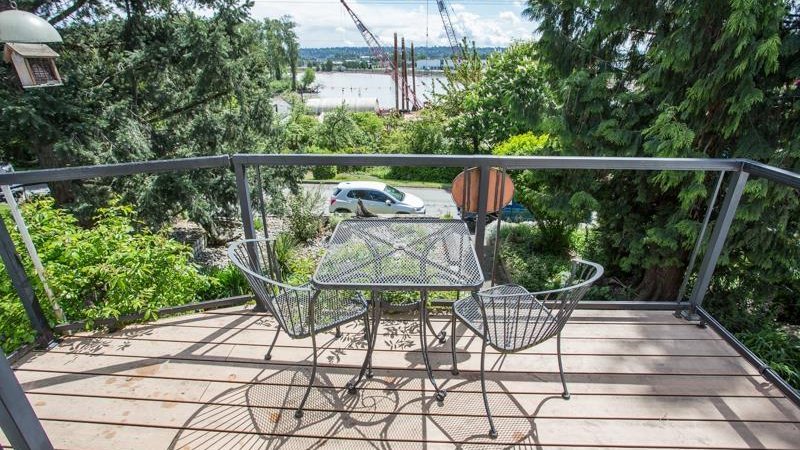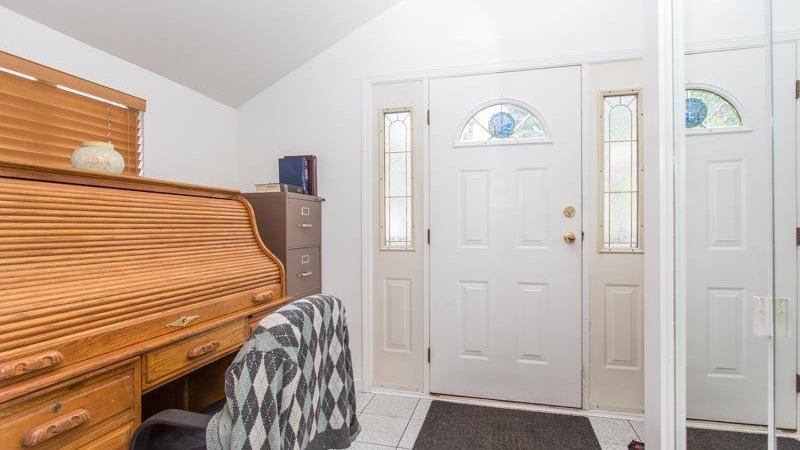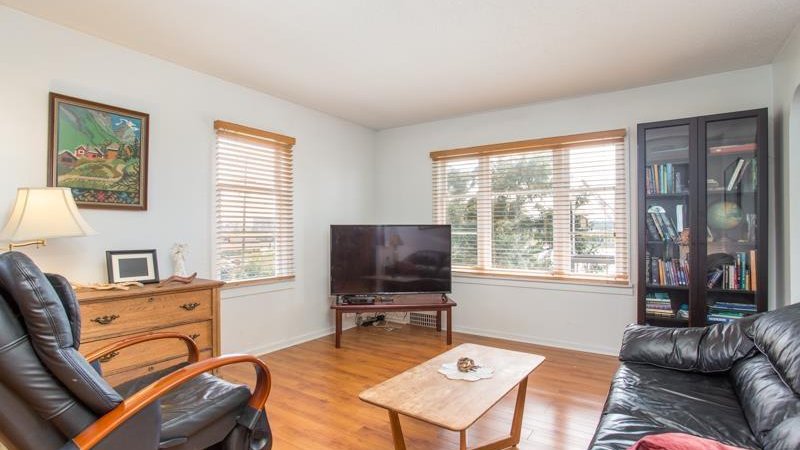1915 RIVER DRIVE
North Arm, New Westminster, BC
Details
Description
Nicely maintained cozy 4-bdrm home with newly RENO'D 1 bedroom suite - a perfect mortgage helper! Located on a QUIET no-thru street next to the Fraser River, situated on a DUPLEX ZONED LOT. Relax on the large front deck while watching the activity on the river. The main level features a large kitchen w/ built-in oven, gas cooktop, lots of cupboard space + a large island w/ breakfast bar. Bright & spacious living & dining rms + 2 ample sized bdrms. Downstairs boasts a 3rd bdrm, flex area, laundry rm, + 2 bthrms, 2 separate entries & the bright 1-bdrm suite. Detached garage & lots of additional parking. Nicely landscaped with tiered garden planters. Great location! Close to BC Parkway bike path, short walk to Skytrain. Close to Columbia Square shopping, New West Quay & Waterfront Park.
Features
Site Influences
Location
Technical Information
| MLS® # | R2751608 |
| Property Type | House |
| Dwelling Type | House/Single Family |
| Home Style | Rancher/Bungalow w/Bsmt. |
| Kitchens | 2 |
| Year Built | 1948 |
| Parking | DetachedGrge/Carport |
| Tax | $2,964 in 2021 |
| Strata No | NWP7954 |
Floor Area (sq. ft.)
| Main Floor | 1,028 |
| Below | 960 |
| Total | 1,988 |
Rooms
| Floor | Type | Dimensions |
|---|---|---|
| Main | Living Room | 12'5 x 12' |
| Main | Dining Room | 14'8 x 10'8 |
| Main | Kitchen | 12'5 x 11'11 |
| Main | Primary Bedroom | 12'3 x 9'6 |
| Main | Bedroom | 10'8 x 8'1 |
| Main | Foyer | 7'9 x 7'1 |
| Below | Living Room | 12'3 x 10'11 |
| Below | Kitchen | 10'10 x 7'6 |
| Below | Bedroom | 13'5 x 10'11 |
| Below | Bedroom | 8'10 x 6'9 |
| Below | Flex Room | 8'3 x 16'1 |
| Below | Laundry | 7'2 x 6'2 |
Bathrooms
| Floor | Ensuite | Pieces |
|---|---|---|
| Main | N | 3 |
| Below | N | 3 |
| Below | N | 4 |
Disclaimer: Listing data is based in whole or in part on data generated by the Real Estate Board of Greater Vancouve and Fraser Valley Real Estate Board which assumes no responsibility for its accuracy.







