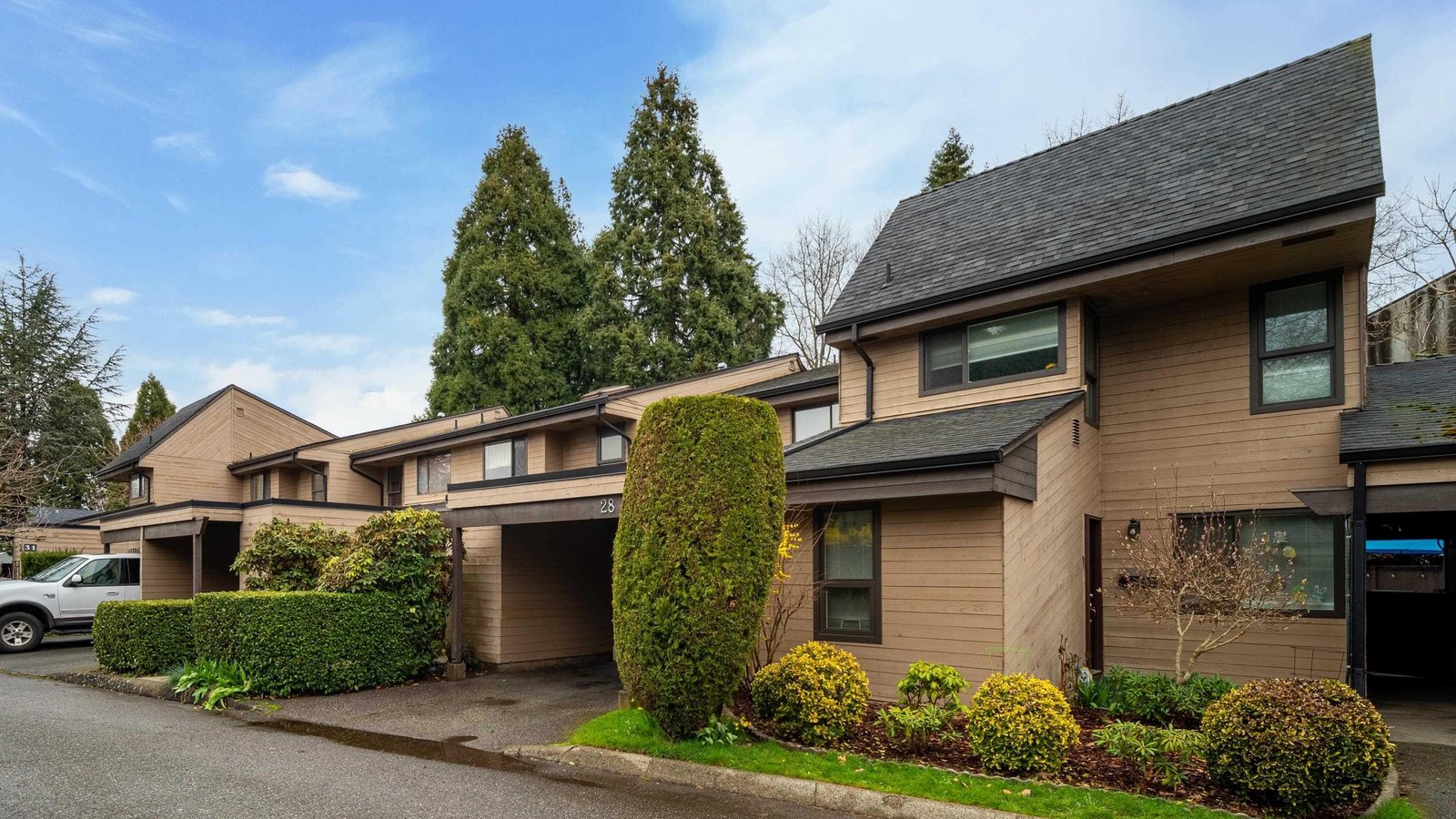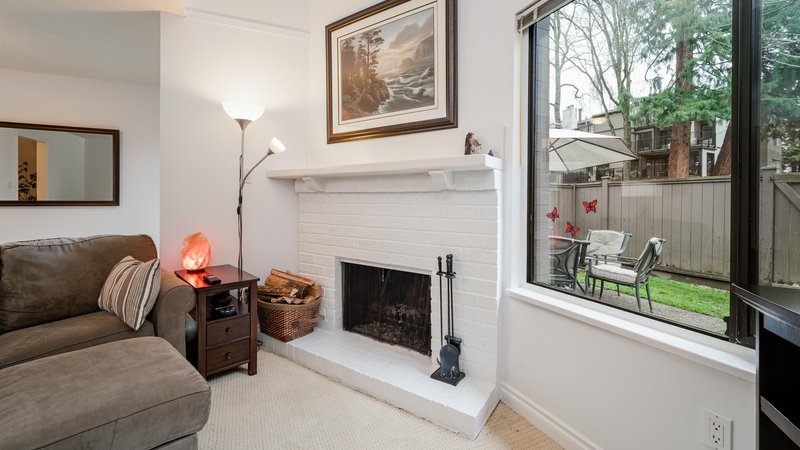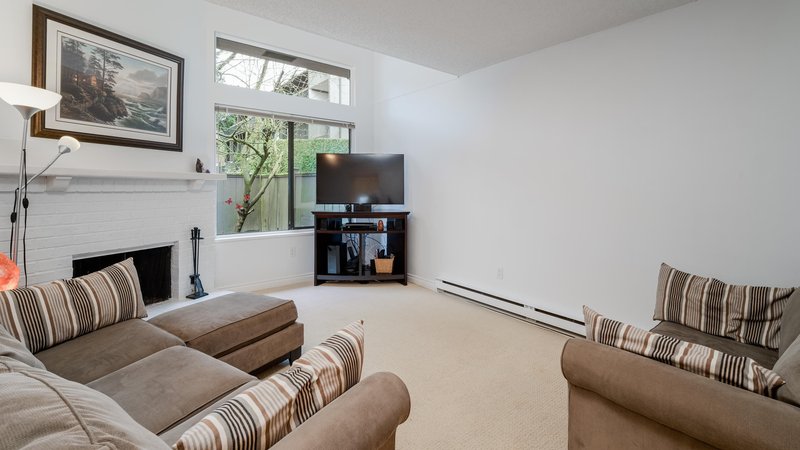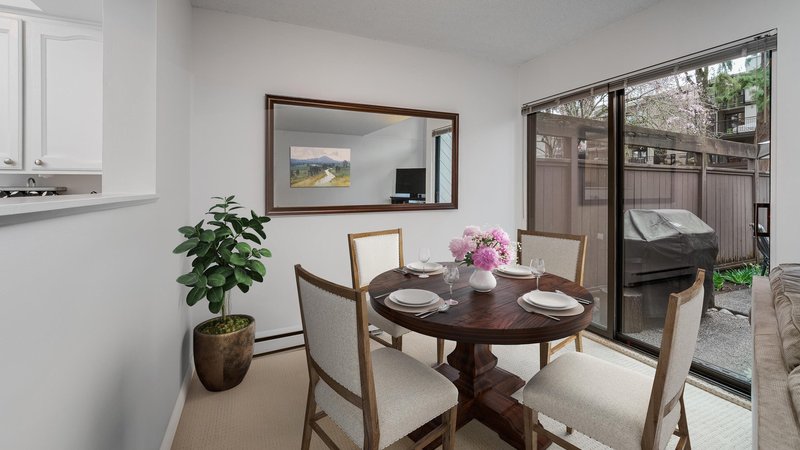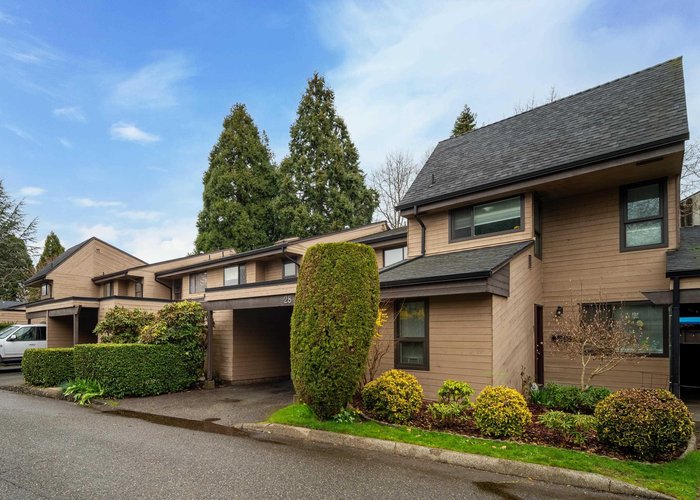3851 BLUNDELL ROAD
Quilchena RI, Richmond, BC
Details
Description
PRIVATE. SPACIOUS. COZY. Perfect family T/H in sought after Beacon Cove. Lovely 3 bed, 2 bath, 2 storey boasts ample in/out space. Living & dining area has 16 foot vaulted ceilings, wood burning f/p & opens to a private fenced yard. Large kitchen has lots of counter/cupboard space. Main floor also has powder room, storage & laundry. Upper floor has 3 well appointed bedrooms, a huge primary bedroom, full size bath, and flex space. The home also has covered carport, exterior shed, bike zone, & front/back patios for entertaining. Rentals/pets allowed w/restrictions, recreation centre w/gym & lots of amenities. Location can not be beat, steps from dyke paths, parks, schools, shopping & Steveston Village. SHOWINGS BY APPOINTMENT
Features
Site Influences
Location
Technical Information
| MLS® # | R2667805 |
| Property Type | Townhouse |
| Dwelling Type | Townhouse |
| Home Style | 2 Storey |
| Kitchens | 1 |
| Year Built | 1976 |
| Parking | Carport; Single |
| Tax | $2,079 in 2021 |
| Strata No | NWS505 |
| Complex Name | Beacon Cove |
| Strata Fees | $481 |
Floor Area (sq. ft.)
| Main Floor | 710 |
| Above | 604 |
| Total | 1,314 |
Rooms
| Floor | Type | Dimensions |
|---|---|---|
| Main | Living Room | 11'9 x 15'5 |
| Main | Dining Room | 6'6 x 9'4 |
| Main | Kitchen | 9'3 x 7'0 |
| Main | Dining Room | 9'8 x 8'4 |
| Main | Foyer | 6'7 x 8'0 |
| Main | Storage | 5'7 x 3'0 |
| Main | Laundry | 10'0 x 9'0 |
| Above | Master Bedroom | 18'3 x 9'6 |
| Above | Bedroom | 10'1 x 8'4 |
| Above | Bedroom | 7'10 x 11'8 |
| Above | Flex Room | 7'1 x 4'10 |
Bathrooms
| Floor | Ensuite | Pieces |
|---|---|---|
| Main | N | 2 |
| Above | N | 4 |
Building Photos
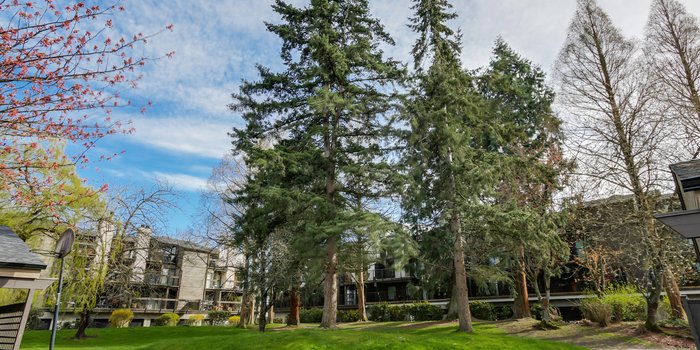
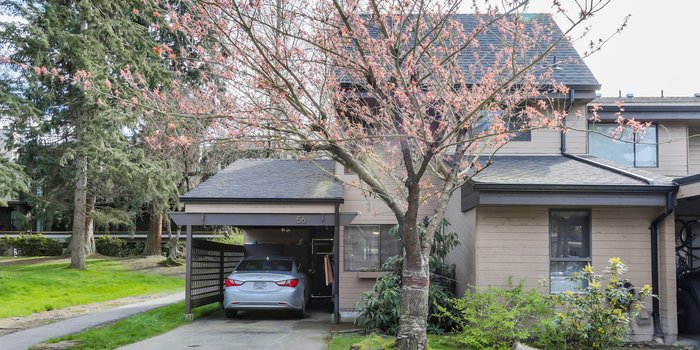
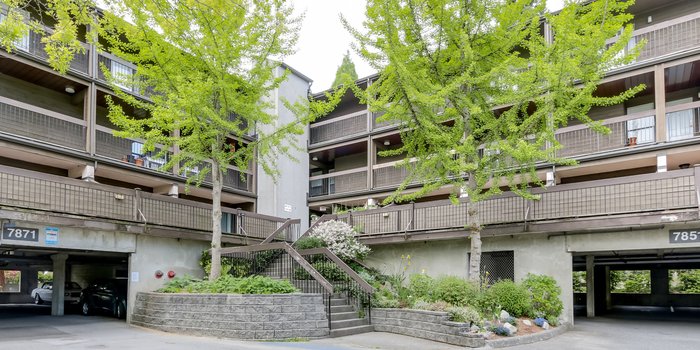
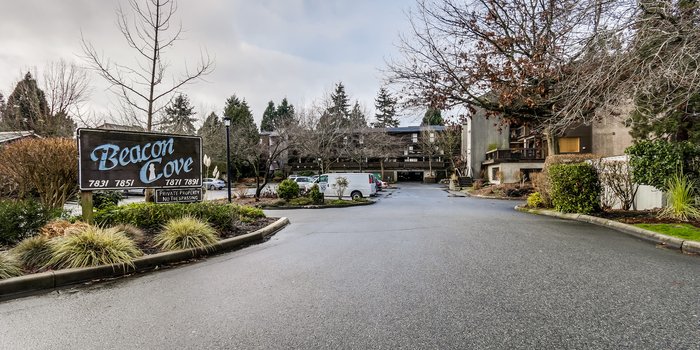
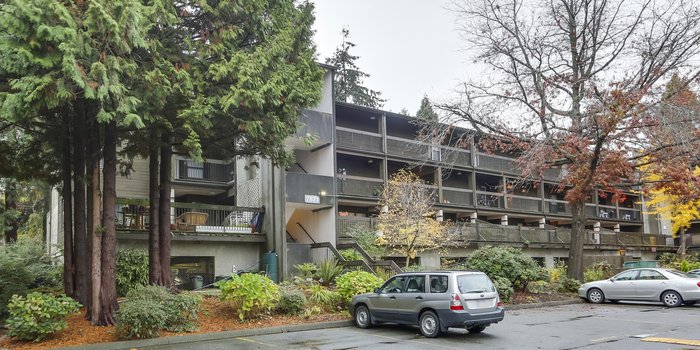
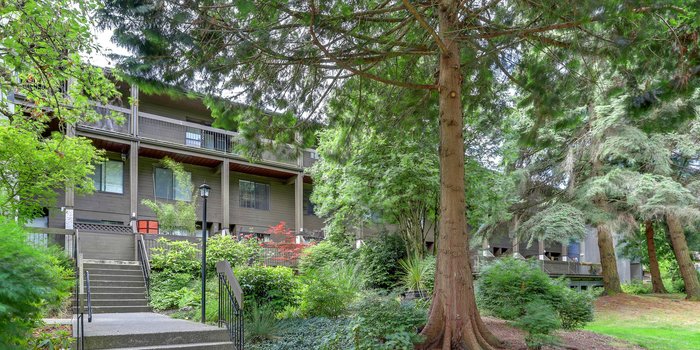
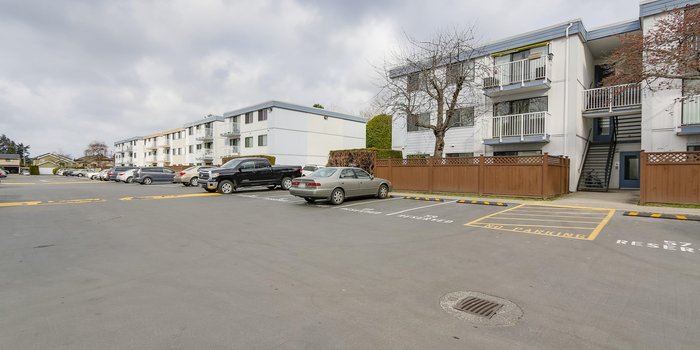
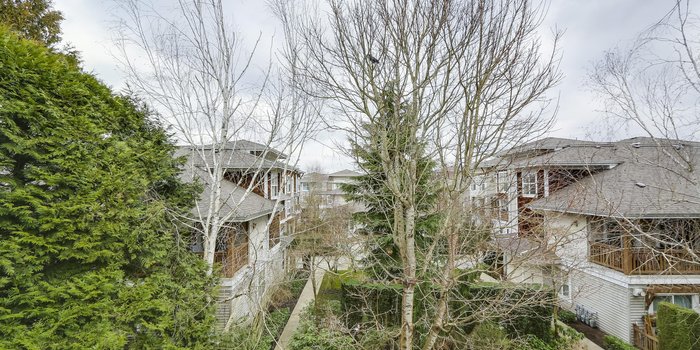



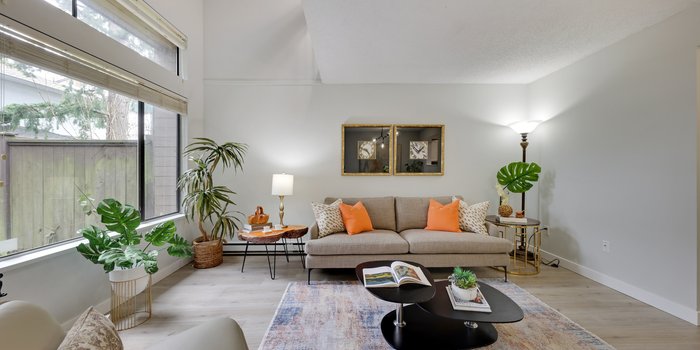
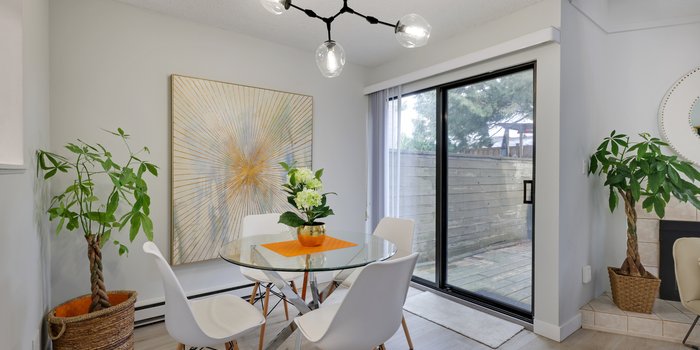
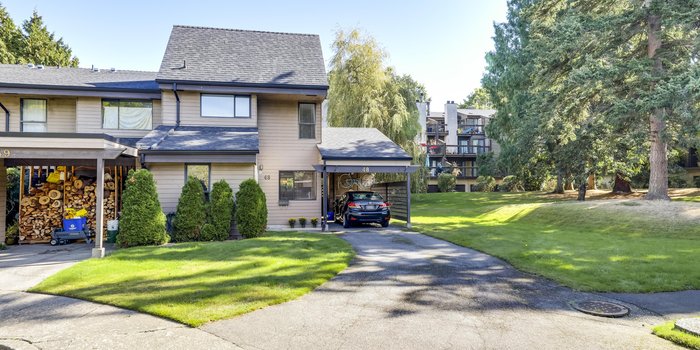
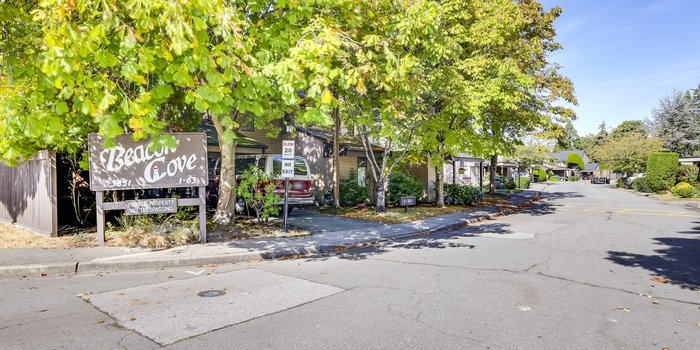
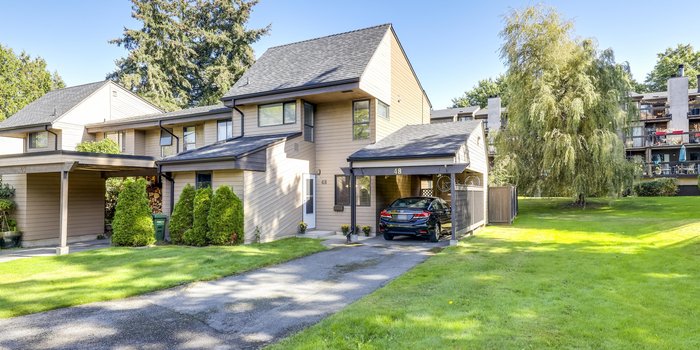
Disclaimer: Listing data is based in whole or in part on data generated by the Real Estate Board of Greater Vancouve and Fraser Valley Real Estate Board which assumes no responsibility for its accuracy.

