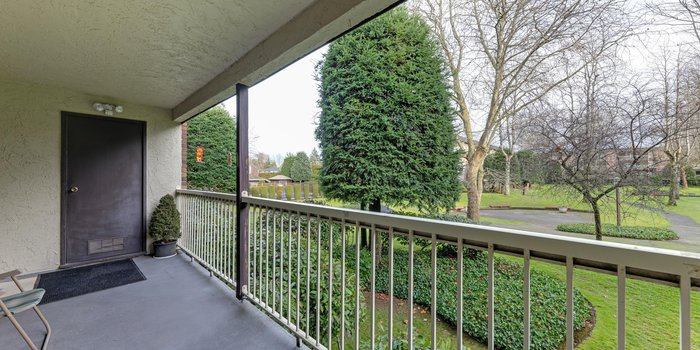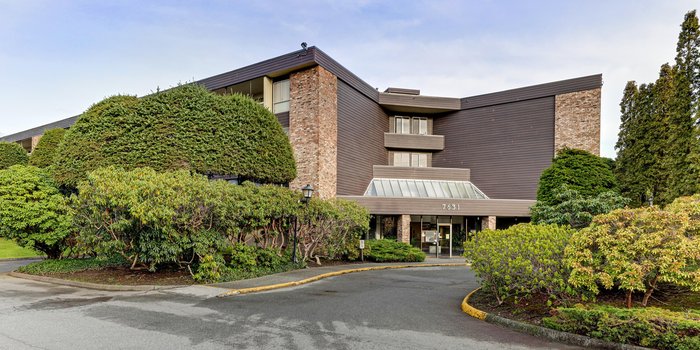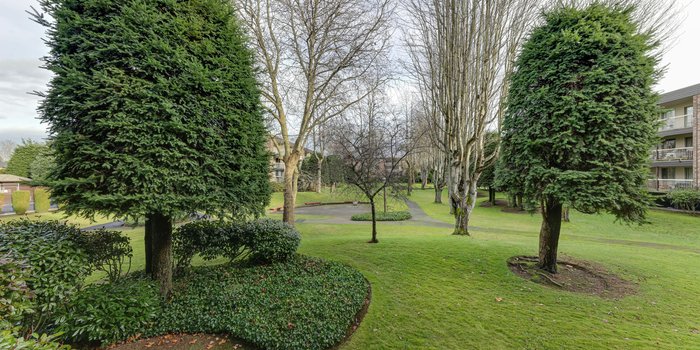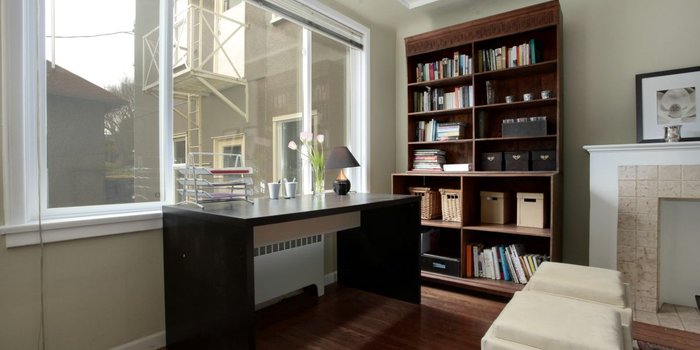217 - 7631 STEVESTON HIGHWAY
Gilmore, Richmond, BC
Details
Description
Looking to downsize without compromising on SPACE? Come check out this charming 1 Bedroom plus a huge Den and I .5 Bath apartment in one of Richmond's premier Adult communities: ADMIRAL'S WALK. This home has a large master bedroom and spacious living and dining room, with nicely updated kitchen cabinets & freshly painted. Laundry on the same level In-suite storage on deck & additional storage. Highly regarded, and well-managed Strata the community offers RV parking, Recreation Room, Outdoor Swimming Pool, Garden Plots, and Guest Suite rental availability. Ideally located close to Broadmoor Shopping Centre, Transit routes to Ironwood Pl aza, Richmond Centre, and Skytrain. ROOF replaced 2009. Elevator 2016/2017. Age restrictions 19+ No Pets, No Rentals.
Features
Site Influences
Location
Technical Information
| MLS® # | R2695124 |
| Property Type | Apartment |
| Dwelling Type | Apartment Unit |
| Home Style | 1 Storey,Upper Unit |
| Kitchens | 1 |
| Year Built | 1975 |
| Parking | Garage Underbuilding,Visitor Parking |
| Tax | $1,226 in 2021 |
| Strata No | NWS324 |
| Complex Name | Admirals Walk |
| Strata Fees | $466 |
Floor Area (sq. ft.)
| Main Floor | 952 |
| Total | 952 |
Rooms
| Floor | Type | Dimensions |
|---|---|---|
| Main | Living Room | 17' x 11'10 |
| Main | Dining Room | 8'11 x 6'10 |
| Main | Kitchen | 9'7 x 8'4 |
| Main | Den | 10'2 x 8'11 |
| Main | Master Bedroom | 14'10 x 10'6 |
| Main | Foyer | 7'7 x 5'2 |
Bathrooms
| Floor | Ensuite | Pieces |
|---|---|---|
| Main | Y | 2 |
| Main | N | 3 |
Building Photos













Disclaimer: Listing data is based in whole or in part on data generated by the Real Estate Board of Greater Vancouve and Fraser Valley Real Estate Board which assumes no responsibility for its accuracy.







