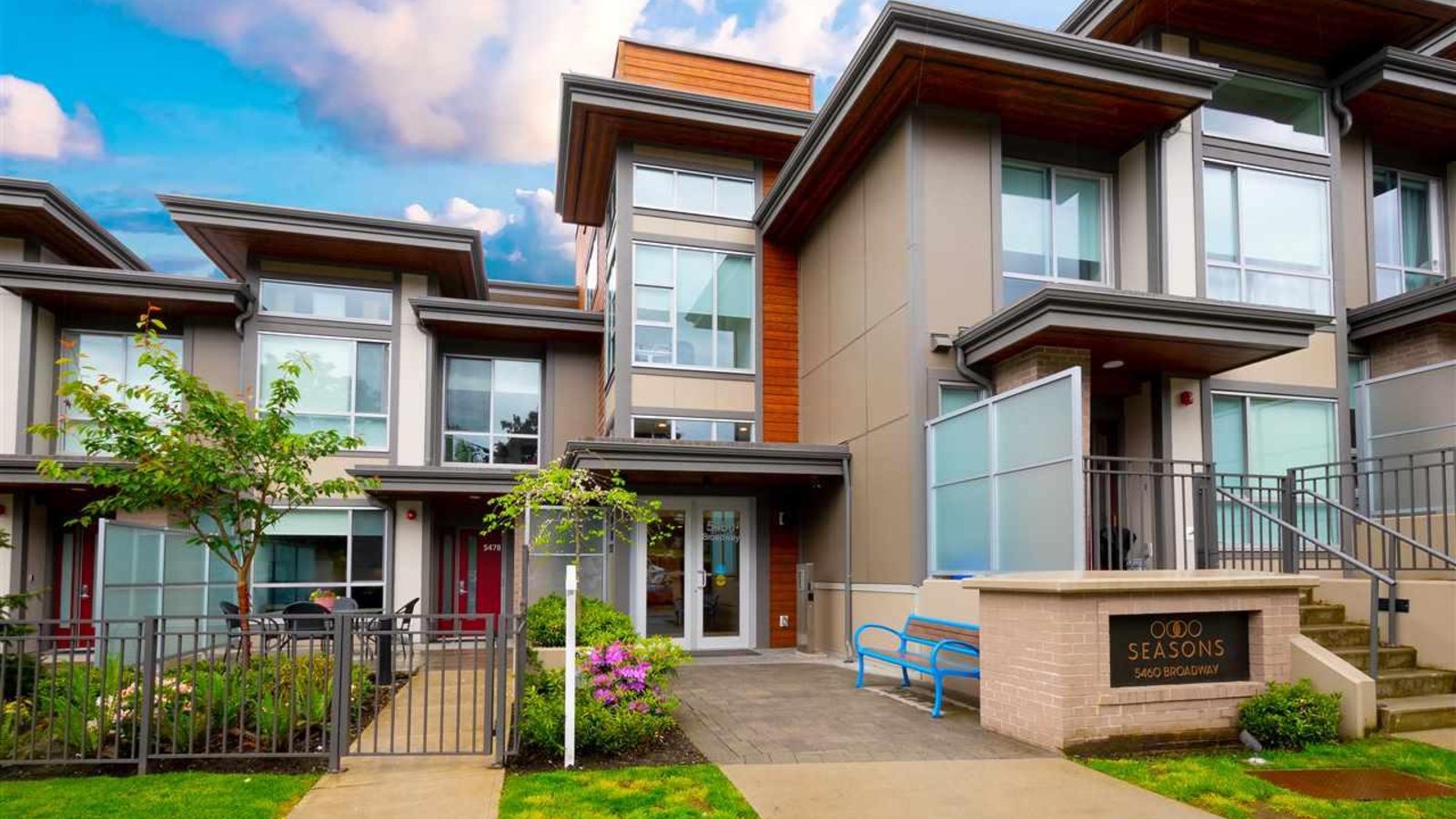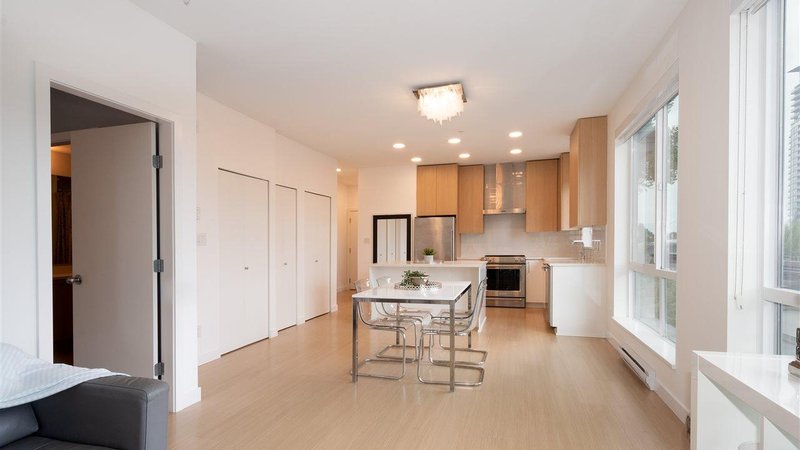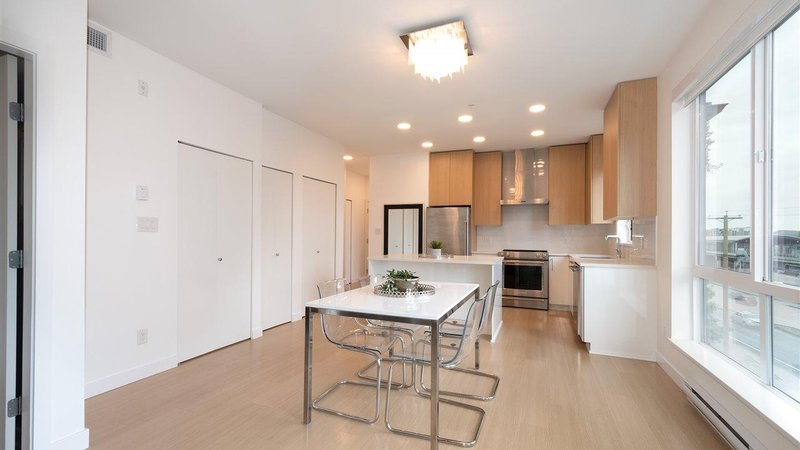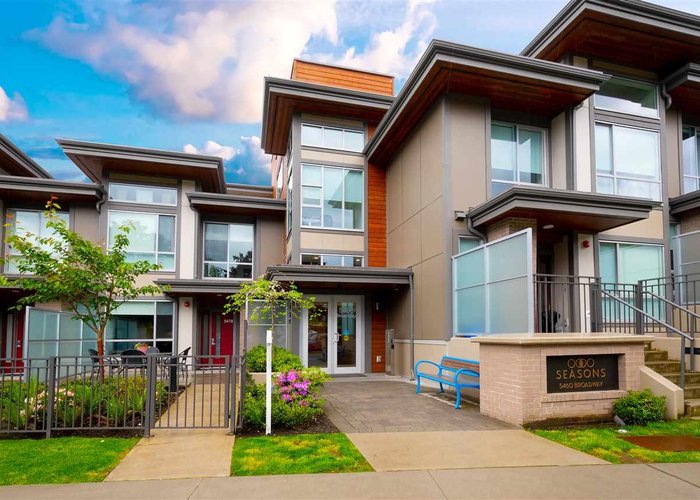323 - 5460 BROADWAY
Parkcrest, Burnaby, BC
Details
Description
This bright 2 bed, 2 bath sub-penthouse suite in Seasons by Ledingham McCallister, features an amazing 25' x 21' patio off of the living room. 9' ceilings, full height windows, open plan living / dining / kitchen. The kitchen features a huge island / eating bar, stainless steel appliances and hard surface countertops. Fantastic location near Brentwood Mall, 1 block to Skytrain. Large master bedroom with beautiful ensuite bath and walk-in closet. This is a unique and special suite. Easy to show. Move-in ready.
Features
Site Influences
Location
Technical Information
| MLS® # | R2456756 |
| Property Type | Apartment |
| Dwelling Type | Apartment Unit |
| Home Style | 1 Storey,Corner Unit |
| Kitchens | 1 |
| Year Built | 2018 |
| Parking | Garage; Underground |
| Tax | $2,925 in 2019 |
| Strata No | EPS5282 |
| Strata Fees | $361 |
Floor Area (sq. ft.)
| Main Floor | 891 |
| Total | 891 |
Rooms
| Floor | Type | Dimensions |
|---|---|---|
| Main | Kitchen | 9' x 13'6 |
| Main | Living Room | 10'9 x 10'11 |
| Main | Dining Room | 9'5 x 13'6 |
| Main | Master Bedroom | 16'10 x 10'5 |
| Main | Bedroom | 8'9 x 9'5 |
Bathrooms
| Floor | Ensuite | Pieces |
|---|---|---|
| Main | Y | 4 |
| Main | N | 3 |
Buildings Amenities
Building Photos
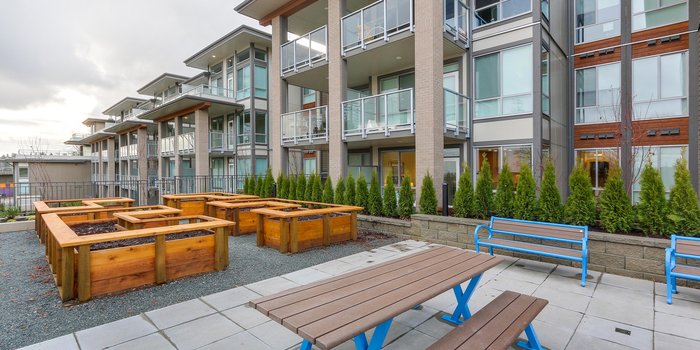
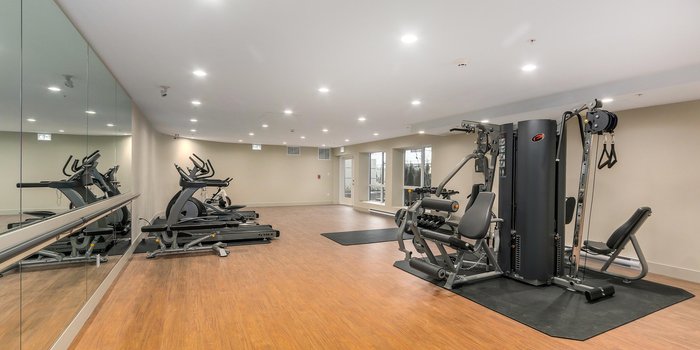

Disclaimer: Listing data is based in whole or in part on data generated by the Real Estate Board of Greater Vancouve and Fraser Valley Real Estate Board which assumes no responsibility for its accuracy.

