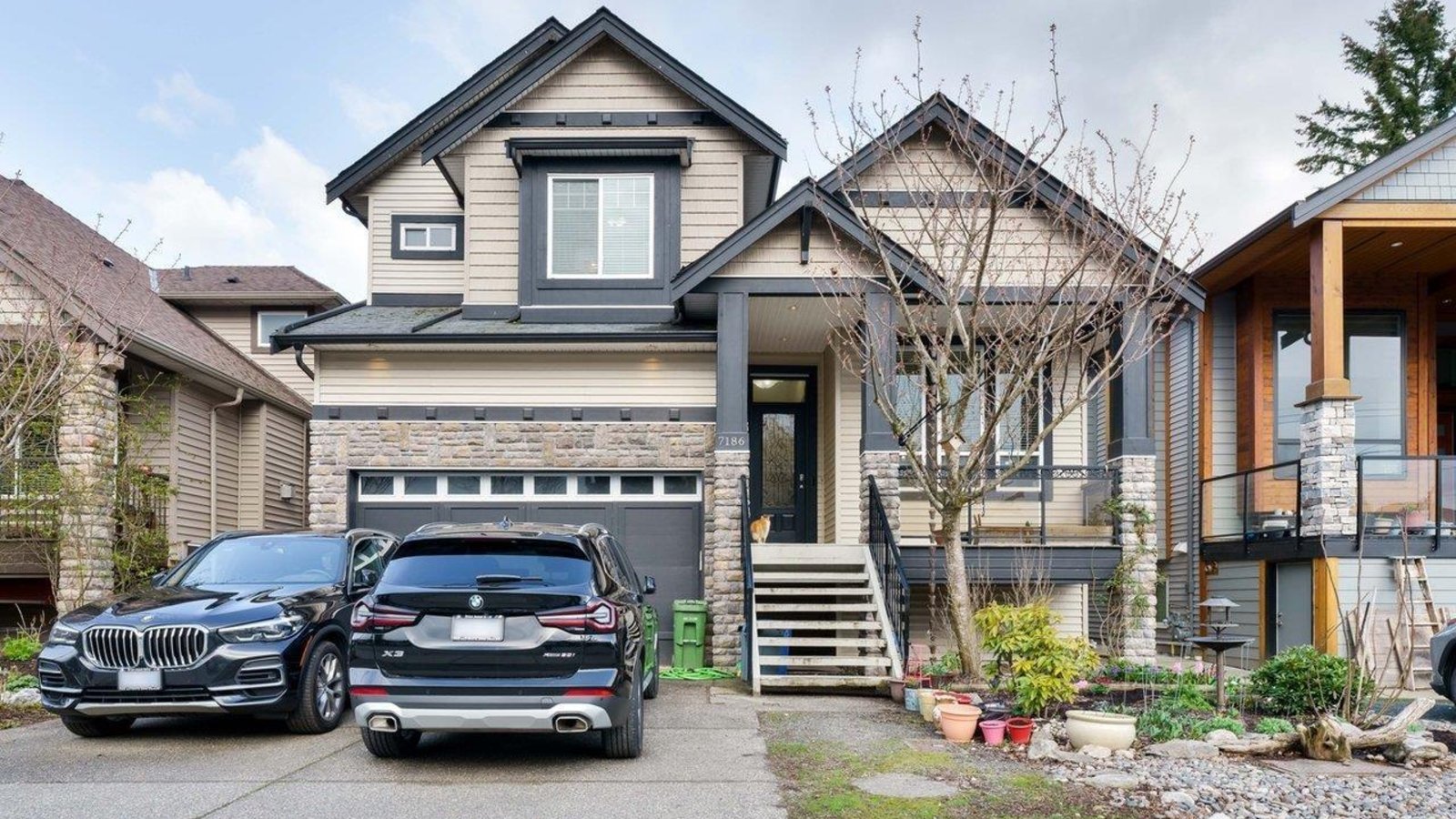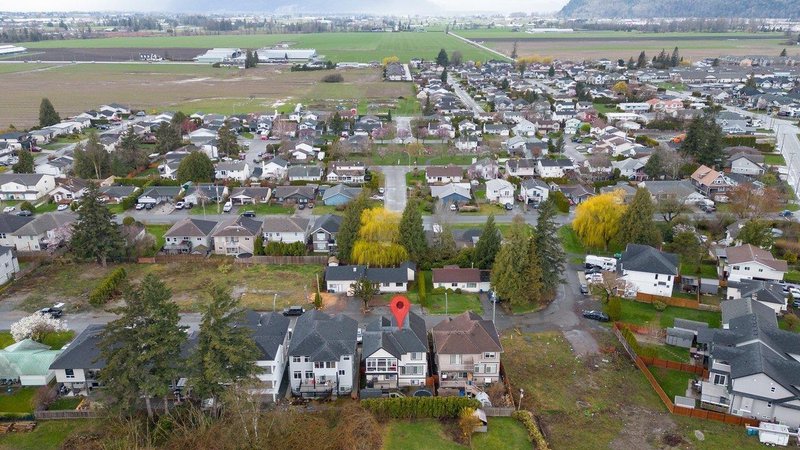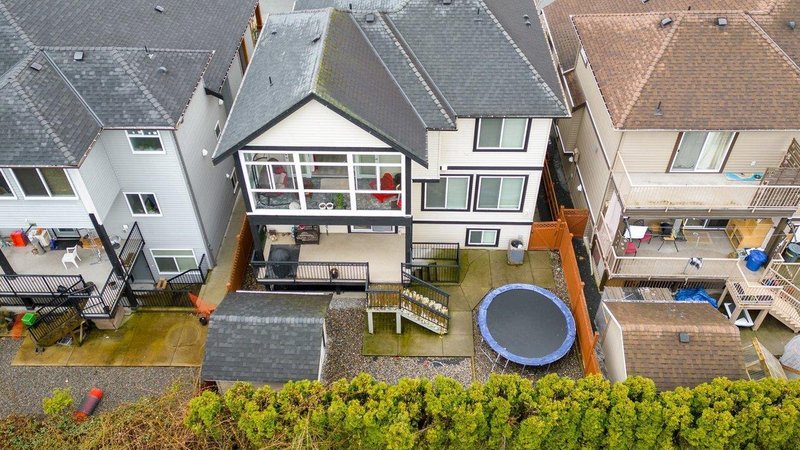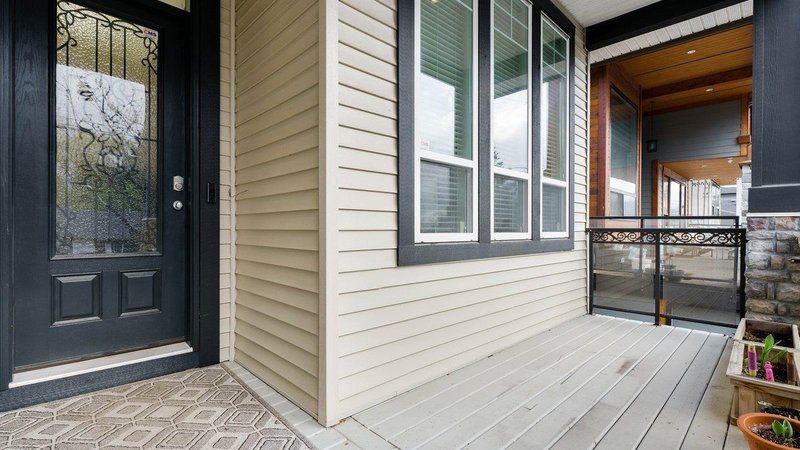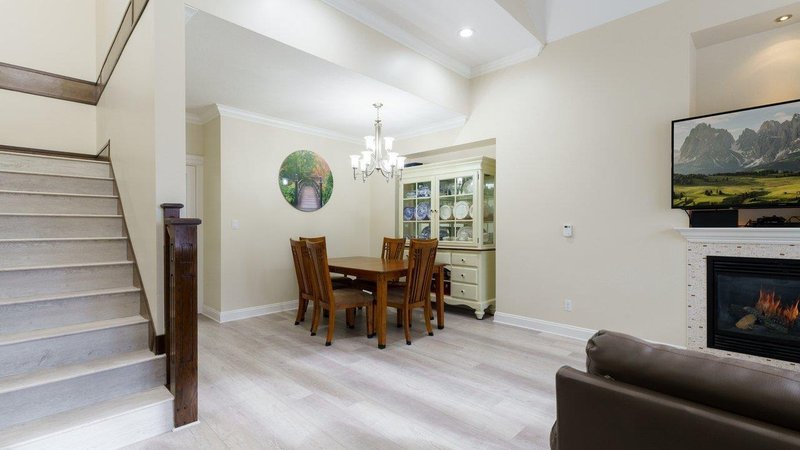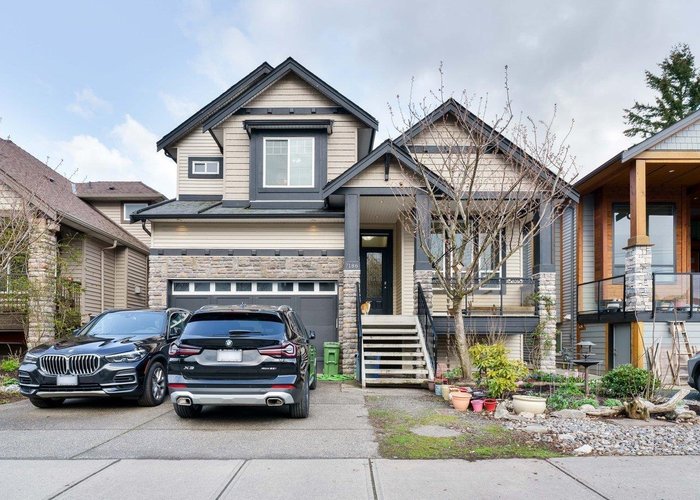7186 ELWOOD DRIVE
Sardis West Vedder, Sardis, BC
Details
Description
Welcome to this LUXURY home in SARDIS! This Beautiful Home features 6 Bedrooms & 6 Bathrooms. Displaying over 3600 sqft of living space - there are 4 spacious bedrooms upstairs, a FULLY FINISHED 2 bedroom BASEMENT with IN SUITE LAUNDRY, and a spacious REC ROOM WITH A WET BAR with its own separate full washroom.The Main Floor features an open concept kitchen with a huge island and Shaker Oak Cabinets (an abundance of storage space), stainless steel appliances, NEW VINYL PLANK FLOORING, a Freshly Painted Home, and CENTRAL A/C. As an added bonus this home comes with a Spice Kitchen with GAS STOVE and an industrial hood fan. AMAZING LOCATION within minutes to HWY, schools, transit, shopping centres, and much more!
Features
Site Influences
Location
Technical Information
| MLS® # | R2766625 |
| Property Type | House |
| Dwelling Type | House/Single Family |
| Home Style | 2 Storey w/Bsmt. |
| Kitchens | 3 |
| Year Built | 2012 |
| Parking | Garage; Double |
| Tax | $4,168 in 2022 |
| Strata No | BCP45675 |
Floor Area (sq. ft.)
| Main Floor | 1,180 |
| Above | 1,290 |
| Basement | 1,134 |
| Total | 3,604 |
Rooms
| Floor | Type | Dimensions |
|---|---|---|
| Main | Living Room | 14'5 x 11'3 |
| Main | Dining Room | 11'3 x 8'0 |
| Main | Kitchen | 12'5 x 10'6 |
| Main | Eating Area | 14'10 x 7'11 |
| Main | Wok Kitchen | 7'9 x 9'4 |
| Main | Family Room | 17'0 x 15'6 |
| Main | Laundry | 7'6 x 6'3 |
| Above | Primary Bedroom | 16'8 x 14'6 |
| Above | Walk-In Closet | 9'2 x 5'0 |
| Above | Solarium | 18'9 x 6'2 |
| Above | Bedroom | 11'9 x 10'1 |
| Above | Bedroom | 10'8 x 10'6 |
| Above | Bedroom | 10'8 x 10'1 |
| Bsmt | Recreation Room | 18'5 x 11'3 |
| Bsmt | Bedroom | 13'3 x 11'7 |
| Bsmt | Bedroom | 10'3 x 9'1 |
| Bsmt | Kitchen | 13'8 x 11'8 |
| Bsmt | Bar Room | 6'4 x 6'3 |
Bathrooms
| Floor | Ensuite | Pieces |
|---|---|---|
| Main | N | 2 |
| Above | N | 4 |
| Above | N | 4 |
| Above | N | 4 |
| Bsmt | N | 3 |
| Bsmt | N | 4 |
Disclaimer: Listing data is based in whole or in part on data generated by the Real Estate Board of Greater Vancouve and Fraser Valley Real Estate Board which assumes no responsibility for its accuracy.

