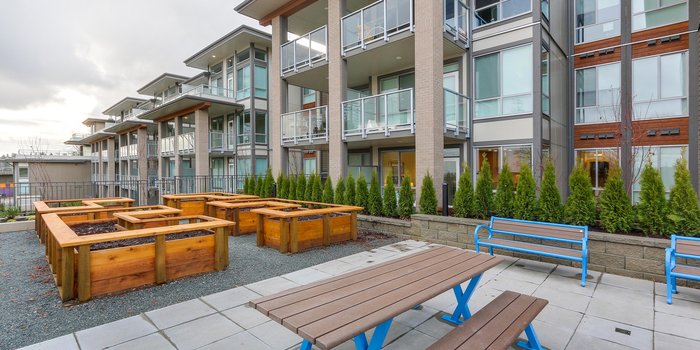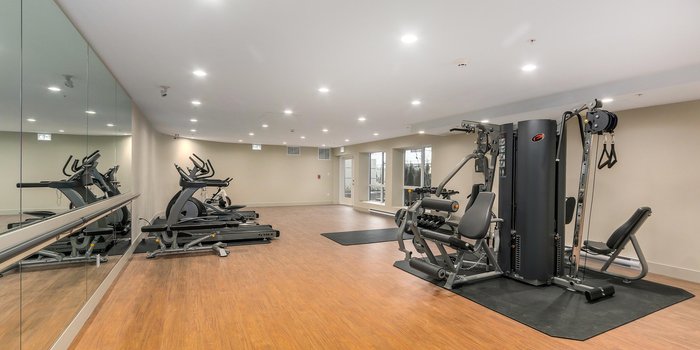101 - 5460 BROADWAY
Parkcrest, Burnaby, BC
Details
Description
Live in elegance at Ledingham McAllister's iconic 'Seasons' development. Offering a stunning ground level suite that has been kept in immaculate condition and features 9' ceilings throughout, 2 spacious bedrooms on opposite sides of the home, 2 spa-inspired bathrooms, an open living/dining area & modern kitchen that is conveniently tucked away to the side and has sleek white cabinetry, large KitchenAid s/s appliances and quartz countertops. Walk out onto your massive west facing patio that offers nearly 300sf of usable space & backs onto a quiet greenspace. 1parking+1locker also included. Conveniently located just minutes to Brentwood Mall, Burnaby Lake, all forms of transit, all levels of schooling and more! OPEN HOUSES CANCELLED.
Features
Site Influences
Location
Technical Information
| MLS® # | R2648239 |
| Property Type | Apartment |
| Dwelling Type | Apartment Unit |
| Home Style | End Unit,Ground Level Unit |
| Kitchens | 1 |
| Year Built | 2018 |
| Parking | Garage; Underground,Visitor Parking |
| Tax | $2,100 in 2021 |
| Strata No | EPS5282 |
| Complex Name | Seasons |
| Strata Fees | $369 |
Floor Area (sq. ft.)
| Main Floor | 853 |
| Total | 853 |
Rooms
| Floor | Type | Dimensions |
|---|---|---|
| Main | Foyer | 9'5 x 4'4 |
| Main | Dining Room | 11'2 x 10'6 |
| Main | Living Room | 11'11 x 10'6 |
| Main | Kitchen | 11' x 9'3 |
| Main | Master Bedroom | 11'11 x 9'11 |
| Main | Walk-In Closet | 4'5 x 4'2 |
| Main | Bedroom | 9'11 x 8'11 |
Bathrooms
| Floor | Ensuite | Pieces |
|---|---|---|
| Main | Y | 4 |
| Main | N | 3 |
Buildings Amenities
Building Photos



Disclaimer: Listing data is based in whole or in part on data generated by the Real Estate Board of Greater Vancouve and Fraser Valley Real Estate Board which assumes no responsibility for its accuracy.







