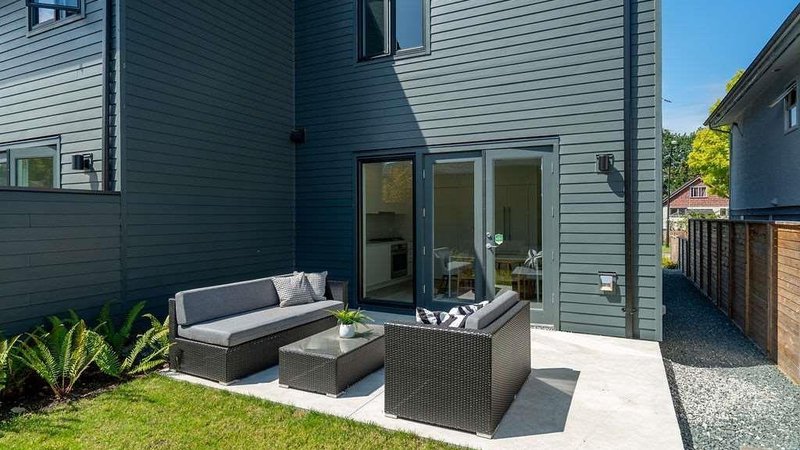4132 BEATRICE STREET
Victoria VE, Vancouver, BC
Details
Description
Experience parkside living in this stunning Scandinavian-style duplex located in Cedar Cottage! This home boasts a contemporary design w/ warm polished concrete floors, soaring 9' ceilings & impressive mountain views. The well-thought-out floor plan includes a welcoming family room w/ a cozy gas fireplace & a kitchen with direct access to the backyard – ideal for keeping an eye on the kids while preparing meals. Upstairs, you'll find 3 spacious bedrooms, including a primary bedroom featuring double closets, views & a luxurious ensuite bathroom. The lower level has a private entrance & presents a versatile space - a nanny suite, home office, or additional bedroom. Pantry off kitchen with washer/dryer & a powder room. Garage w/ roughed-in EV charger & huge crawl space.
Features
Site Influences
Location
Technical Information
| MLS® # | R2874095 |
| Property Type | Duplex |
| Dwelling Type | 1/2 Duplex |
| Home Style | 3 Level Split |
| Kitchens | 1 |
| Year Built | 2019 |
| Parking | Carport; Single |
| Tax | $5,157 in 2023 |
| Strata No | EPS6611 |
| Complex Name | Cedar Cottage |
Floor Area (sq. ft.)
| Main Floor | 611 |
| Above | 634 |
| Below | 264 |
| Total | 1,509 |
Rooms
| Floor | Type | Dimensions |
|---|---|---|
| Main | Foyer | 7'2 x 5'9 |
| Main | Living Room | 12'2 x 10'7 |
| Main | Dining Room | 11'3 x 6'7 |
| Main | Kitchen | 11'3 x 10'7 |
| Main | Laundry | 8'3 x 3'1 |
| Above | Bedroom | 8'5 x 7'3 |
| Above | Bedroom | 11'5 x 8'5 |
| Main | Primary Bedroom | 17'2 x 9'0 |
| Below | Bedroom | 16'0 x 9'1 |
| Below | Storage | 7'0 x 5'8 |
| Below | Utility | 10'7 x 5'7 |
Bathrooms
| Floor | Ensuite | Pieces |
|---|---|---|
| Main | N | 2 |
| Above | Y | 4 |
| Above | N | 4 |
| Below | N | 4 |
Disclaimer: Listing data is based in whole or in part on data generated by the Real Estate Board of Greater Vancouve and Fraser Valley Real Estate Board which assumes no responsibility for its accuracy.







