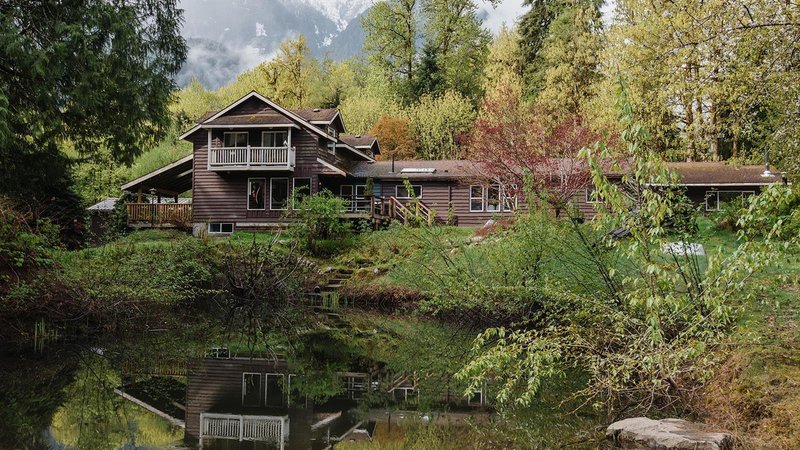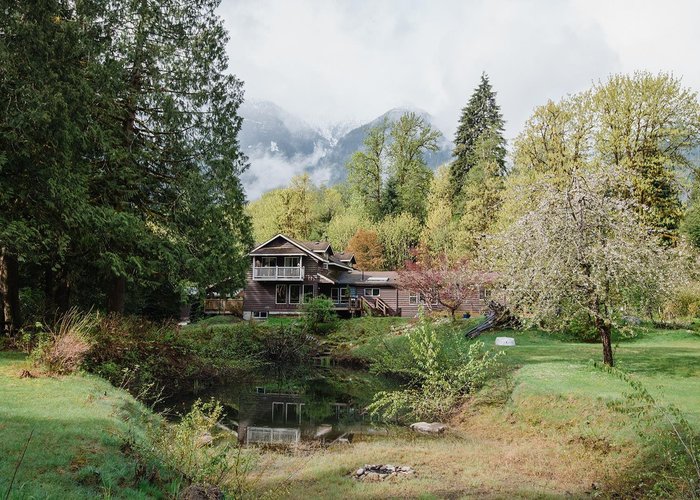14575 SQUAMISH VALLEY ROAD
Upper Squamish, Squamish, BC
Details
Description
Rural Paradise in Squamish Valley! Allow your cares to slip away as you wind along the driveway towards the sprawling main homestead perfectly situated to enjoy stunning mountain views and all aspects of its private, bucolic setting. The picturesque 7 acre property has everything you need to enjoy country living…usable land, multiple outdoor entertaining areas, outbuildings, mature gardens, lily pond, and full caretaker’s suite. An ideal family estate or tranquil retreat.
Features
Site Influences
Location
Technical Information
| MLS® # | R2689431 |
| Property Type | House |
| Dwelling Type | House with Acreage |
| Home Style | 2 Storey w/Bsmt. |
| Kitchens | 1 |
| Year Built | 1995 |
| Parking | Open,RV Parking Avail. |
| Tax | $2,041 in 2021 |
| Complex Name | Squamish Valley |
Floor Area (sq. ft.)
| Main Floor | 2,657 |
| Above | 1,201 |
| Below | 1,201 |
| Total | 5,059 |
Rooms
| Floor | Type | Dimensions |
|---|---|---|
| Main | Mud Room | 15' x 9'8 |
| Main | Sauna | 10' x 11' |
| Main | Laundry | 11'3 x 10' |
| Main | Great Room | 23'6 x 28' |
| Main | Kitchen | 23' x 12' |
| Main | Eating Area | 20' x 15' |
| Main | Bedroom | 12' x 14' |
| Main | Bedroom | 8'6 x 9'6 |
| Main | Bedroom | 11' x 9' |
| Main | Bedroom | 15' x 12' |
| Main | Mud Room | 9' x 8' |
| Main | Family Room | 23'6 x 18' |
| Above | Bedroom | 11' x 17' |
| Above | Bedroom | 11' x 17' |
| Above | Bedroom | 11' x 15' |
| Above | Master Bedroom | 20' x 11'6 |
| Below | Recreation Room | 22' x 22' |
| Below | Storage | 14' x 22' |
Bathrooms
| Floor | Ensuite | Pieces |
|---|---|---|
| Main | N | 3 |
| Main | N | 4 |
| Main | Y | 3 |
| Above | Y | 4 |
| Above | N | 3 |
| Above | N | 2 |
Disclaimer: Listing data is based in whole or in part on data generated by the Real Estate Board of Greater Vancouve and Fraser Valley Real Estate Board which assumes no responsibility for its accuracy.







