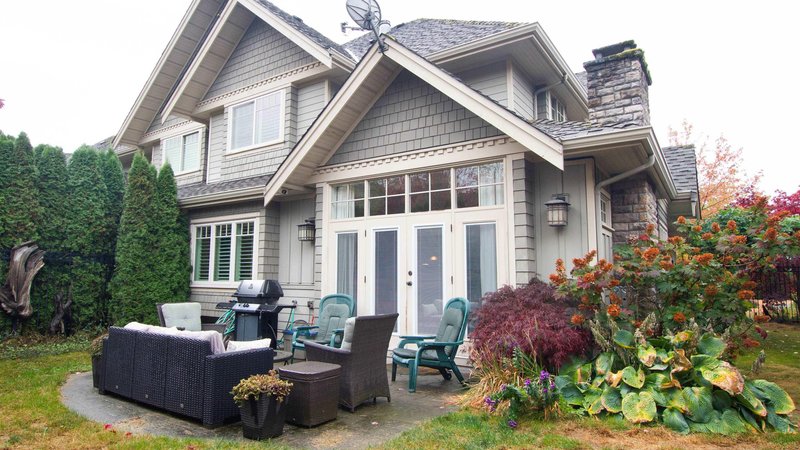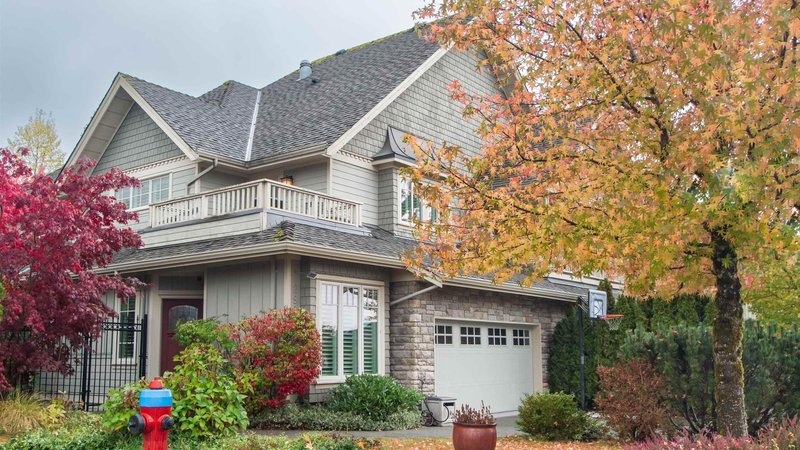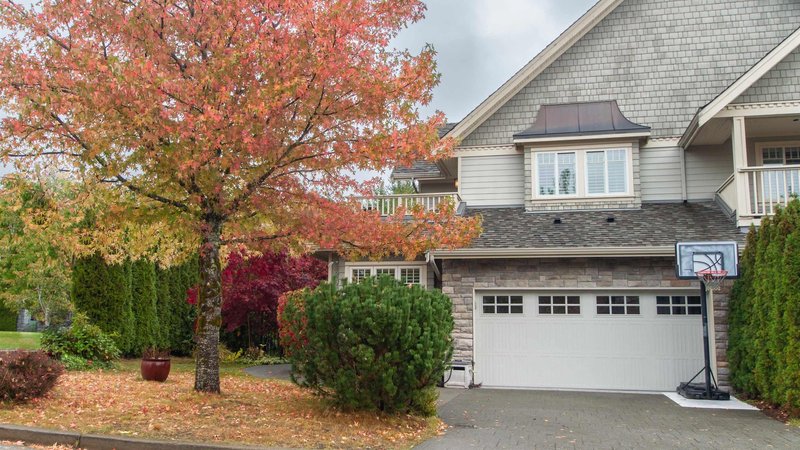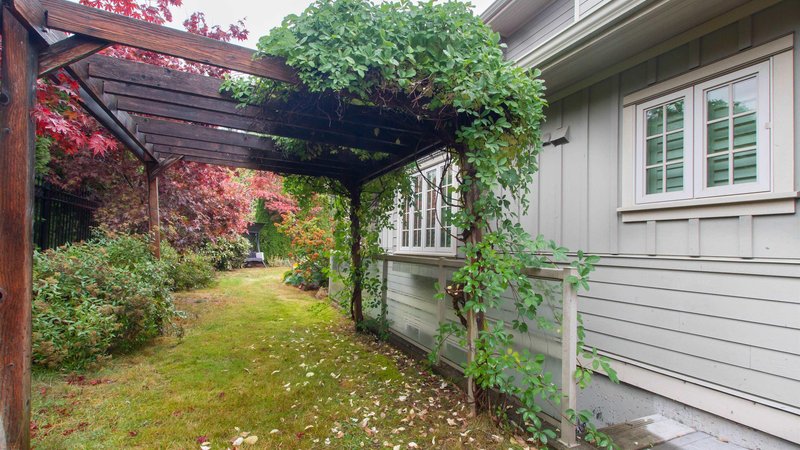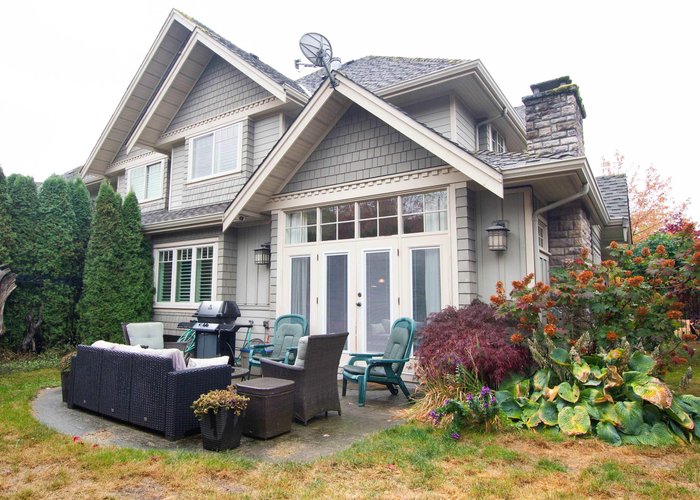2998 STRANGWAY PLACE
University Highlands, Squamish, BC
Details
Description
More than meets the eye in University Heights! Elegant ½ duplex with warm and inviting details throughout such as hardwood flooring, louvered window treatments, window bench seating, and stairway features such as lighting and forged iron balusters. Coffered ceiling in the living room and crown molding throughout the home lend a classic, sophisticated touch. The layout offers primary bedroom & ensuite options…whether you wish to be on the main level, or the lofted area with fireplace and adjacent balcony; the choice is yours. An enormous basement area with a full bathroom and exterior entrance makes for a great family room, or easy studio suite conversion. The private setting, family-friendly neighbourhood, and adjacent trail network make this an ideal home for your Squamish lifestyle.
Features
Site Influences
Location
Technical Information
| MLS® # | R2734202 |
| Property Type | Duplex |
| Dwelling Type | 1/2 Duplex |
| Home Style | 3 Storey |
| Kitchens | 1 |
| Year Built | 2007 |
| Parking | Garage; Double |
| Tax | $4,790 in 2022 |
| Strata No | BCS2327 |
| Complex Name | University Heights |
Floor Area (sq. ft.)
| Main Floor | 1,169 |
| Above | 984 |
| Below | 926 |
| Total | 3,079 |
Rooms
| Floor | Type | Dimensions |
|---|---|---|
| Main | Living Room | 16'1 x 14'7 |
| Main | Kitchen | 19'8 x 12'8 |
| Main | Office | 9'3 x 9'5 |
| Main | Foyer | 6'11 x 7'3 |
| Main | Primary Bedroom | 12'1 x 17'2 |
| Above | Bedroom | 10'11 x 16'6 |
| Above | Bedroom | 12'1 x 13'6 |
| Above | Family Room | 16'9 x 13'3 |
| Bsmt | Recreation Room | 28'4 x 26' |
Bathrooms
| Floor | Ensuite | Pieces |
|---|---|---|
| Main | Y | 5 |
| Main | N | 2 |
| Above | Y | 5 |
| Above | N | 3 |
| Below | N | 3 |
Disclaimer: Listing data is based in whole or in part on data generated by the Real Estate Board of Greater Vancouve and Fraser Valley Real Estate Board which assumes no responsibility for its accuracy.

