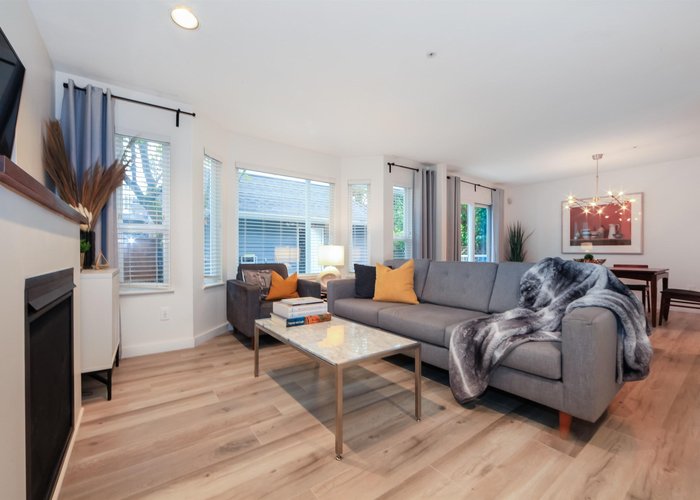3643 8TH AVENUE
Kitsilano, Vancouver, BC
Details
Description
RARELY AVAILABLE - 3 bdrm & den (den has window & used as a bdrm), 3 bthrm, 3 level plus crawlspace, 1,472 sqft, fully renovated w/ permits, turnkey back half duplex w/ private fenced s/c patio & yard space right off your Livingroom that gives you that detached home feel! Direct access thru the yard your private 1 car garage & large (14'7" x 12'9") roof top deck o/ the garage! Tastefully updated, flooring, s/s appliances, open living & adjoining dining area is great for entertaining & day to day living, along w/ gas fireplace & ideal access to the cover patio and fenced outdoor space. Sought after Kitsilano, convenient to shops, restaurants, parks, Jericho Beach, public transportation, UBC & desired schools. This home will please the fussiest of buyer's searching for that special home!
Site Influences
Location
Technical Information
| MLS® # | R2878891 |
| Property Type | Duplex |
| Dwelling Type | 1/2 Duplex |
| Home Style | 3 Storey |
| Kitchens | 1 |
| Year Built | 1994 |
| Parking | Garage; Single |
| Tax | $6,855 in 2023 |
| Strata No | LMS1951 |
Floor Area (sq. ft.)
| Main Floor | 601 |
| Above | 582 |
| Total | 1,472 |
Rooms
| Floor | Type | Dimensions |
|---|---|---|
| Main | Kitchen | 11'3 x 8'7 |
| Main | Utility | 8'3 x 6'5 |
| Main | Foyer | 9'8 x 5'2 |
| Main | Living Room | 15'8 x 15'8 |
| Main | Dining Room | 11' x 9'6 |
| Above | Primary Bedroom | 12'9 x 12'2 |
| Above | Bedroom | 10'9 x 9'3 |
| Above | Bedroom | 9'3 x 9'2 |
| Abv Main 2 | Bedroom | 16'7 x 8'7 |
Bathrooms
| Floor | Ensuite | Pieces |
|---|---|---|
| Main | N | 3 |
| Above | Y | 5 |
| Above | Y | 4 |
Disclaimer: Listing data is based in whole or in part on data generated by the Real Estate Board of Greater Vancouve and Fraser Valley Real Estate Board which assumes no responsibility for its accuracy.







