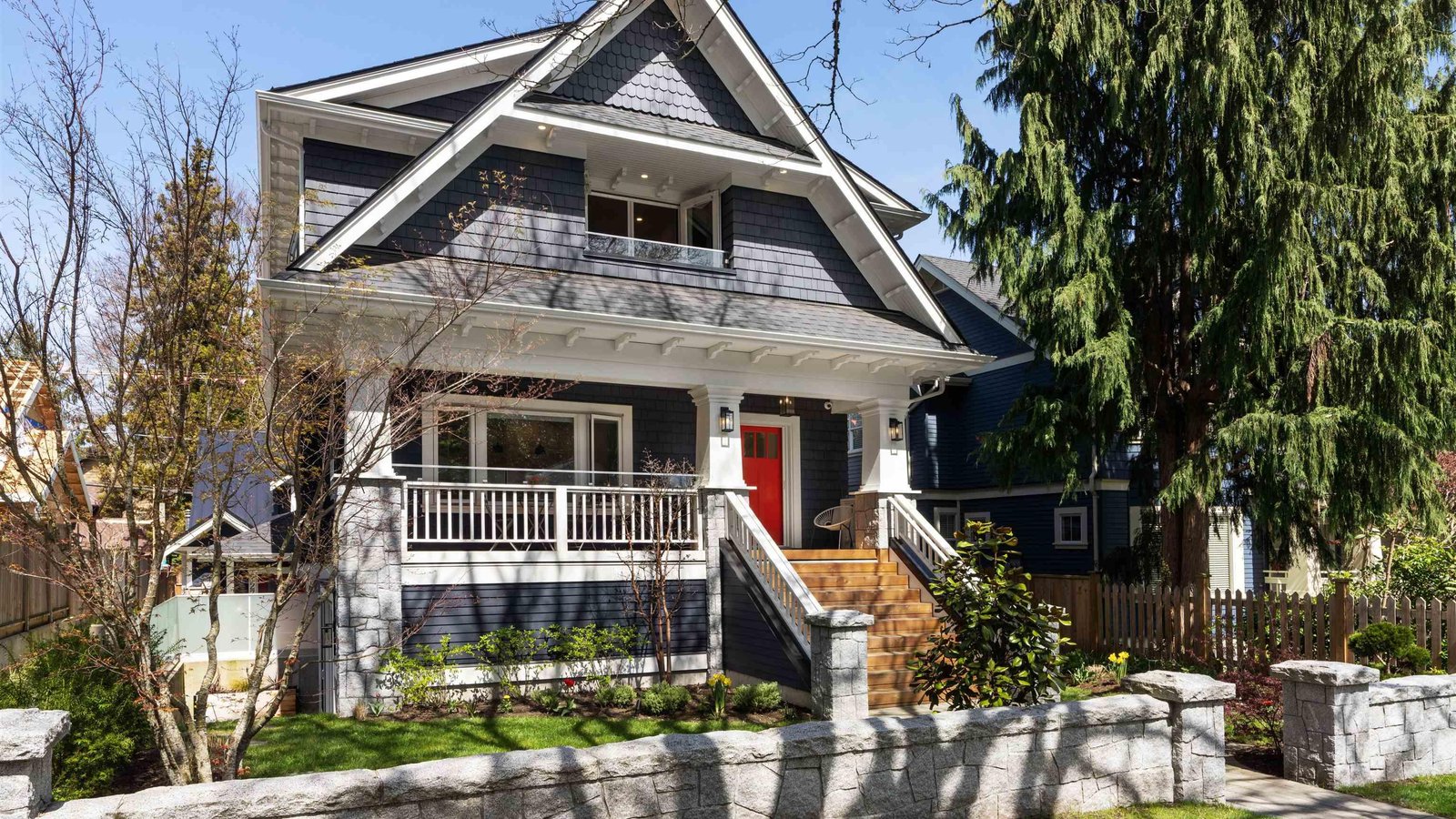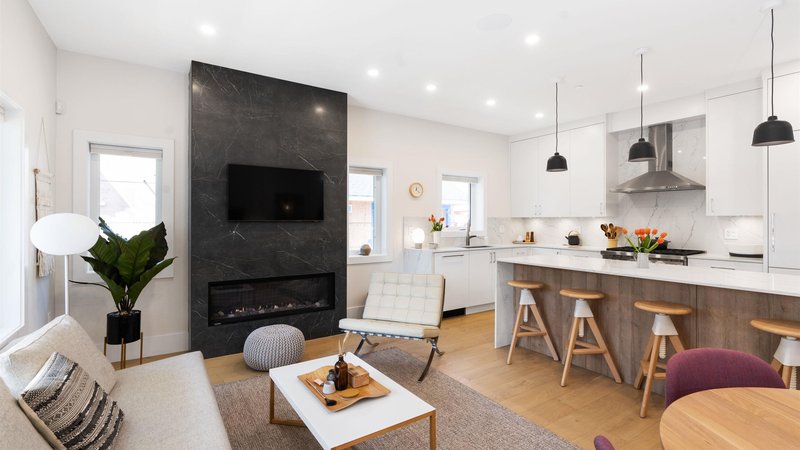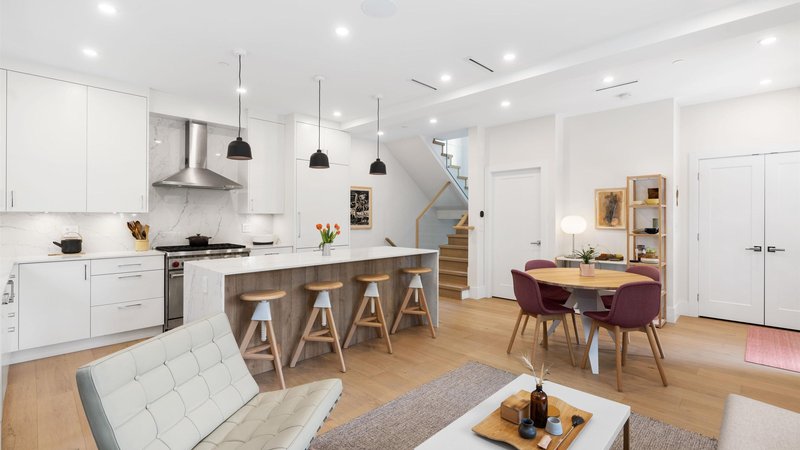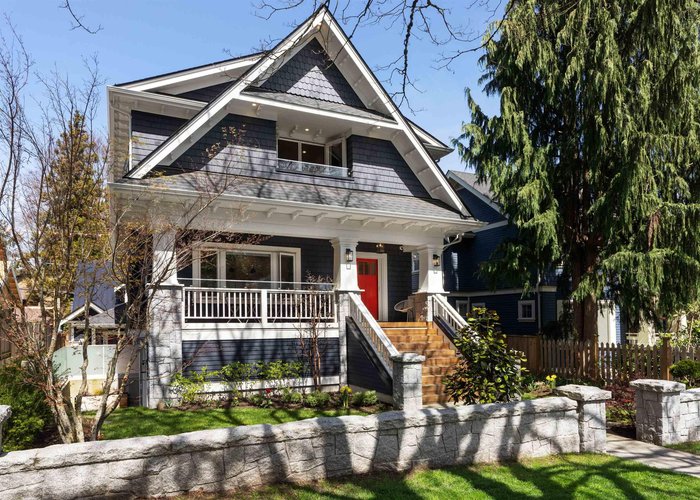225 15TH AVENUE
Mount Pleasant VW, Vancouver, BC
Details
Description
Exceptional FRONT 1/2 DUPLEX in vibrant Mount Pleasant West! This showstopper was the recipient of the 2022 Havan Award for Best Character Home Renovation. Masterfully redesigned, the modern, open concept living space seduces - blending warm woods and soft tones with custom high-end finishings. The chef’s kitchen features custom cabinetry, quartz counters, Wolf range, and integrated Sub Zero fridge. Upstairs showcases the gorgeous primary suite complete with balcony and a spa-inspired ensuite. Downstairs, a spacious media room with wet bar, a guest bedroom, full bath, mud/laundry room and oversized sliders out to a private patio. Enjoy the warm community ambience from your front veranda! Walk to the Canada Line or nearby Michelin star restaurants and shops on Main and Cambie!
Features
Site Influences
Location
Technical Information
| MLS® # | R2775413 |
| Property Type | Duplex |
| Dwelling Type | 1/2 Duplex |
| Home Style | 2 Storey w/Bsmt. |
| Kitchens | 1 |
| Year Built | 2021 |
| Parking | Garage; Single |
| Tax | $5,811 in 2022 |
| Strata No | EPS7974 |
| Strata Fees | $382 |
Floor Area (sq. ft.)
| Main Floor | 589 |
| Above | 732 |
| Basement | 727 |
| Total | 2,048 |
Rooms
| Floor | Type | Dimensions |
|---|---|---|
| Main | Foyer | 2'9 x 5'3 |
| Main | Great Room | 19'3 x 11'11 |
| Main | Kitchen | 13'11 x 6'6 |
| Above | Primary Bedroom | 13'9 x 10'7 |
| Above | Bedroom | 8'11 x 9'7 |
| Above | Bedroom | 9'10 x 11'3 |
| Above | Walk-In Closet | 6'0 x 8'11 |
| Above | Nook | 7'4 x 4'10 |
| Bsmt | Bedroom | 8'10 x 10'0 |
| Bsmt | Media Room | 14'4 x 18'1 |
| Bsmt | Mud Room | 11'11 x 6'4 |
Bathrooms
| Floor | Ensuite | Pieces |
|---|---|---|
| Main | N | 2 |
| Above | Y | 3 |
| Above | N | 4 |
| Bsmt | N | 4 |
Disclaimer: Listing data is based in whole or in part on data generated by the Real Estate Board of Greater Vancouve and Fraser Valley Real Estate Board which assumes no responsibility for its accuracy.







