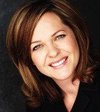349 4TH STREET
Lower Lonsdale, North Vancouver, BC
Details
Description
Prime location in LOLO – 4 bed, 4 bath 1/2 duplex with spacious open floorplan. Order dinner from your fridge in the gorgeous renovated kitchen w/ top of the line S/S appliances and granite countertops. South-facing Master bedroom w/ peek-a-boo city view and private deck. Modern living at its finest w/ south-facing covered patio w/ automatic awning just off the family room to enjoy summertime BBQ's. Cozy gas-fireplace. Super low heating bills with hot water heat. Walking score of 80 to all Lolo’s restaurants, shopping, Quay, Seabus/Transit Score 62 or Bike to your destination on the nearby Spirit Trail. Parks nearby: Hamersley, Moody, Victoria and lots of parks for the kids. Leave the car at home!
Features
Location
Technical Information
| MLS® # | R2746040 |
| Property Type | Duplex |
| Dwelling Type | 1/2 Duplex |
| Home Style | 3 Storey |
| Kitchens | 1 |
| Year Built | 2007 |
| Parking | Garage; Single,Open |
| Tax | $4,993 in 2022 |
| Strata No | BCS3007 |
Floor Area (sq. ft.)
| Main Floor | 779 |
| Above | 756 |
| Below | 803 |
| Total | 2,338 |
Rooms
| Floor | Type | Dimensions |
|---|---|---|
| Main | Living Room | 15'1 x 13'4 |
| Main | Kitchen | 14'5 x 11'6 |
| Main | Family Room | 15'10 x 12'2 |
| Main | Dining Room | 11'6 x 9'10 |
| Main | Foyer | 7'3 x 5'6 |
| Above | Primary Bedroom | 14' x 12'4 |
| Above | Walk-In Closet | 8'11 x 6'5 |
| Above | Bedroom | 12'8 x 9'7 |
| Above | Bedroom | 12'2 x 9'7 |
| Below | Recreation Room | 17'6 x 17'5 |
| Below | Bedroom | 12'1 x 10'8 |
| Below | Other | 12'1 x 8'11 |
Bathrooms
| Floor | Ensuite | Pieces |
|---|---|---|
| Main | N | 2 |
| Abv Main 2 | Y | 4 |
| Abv Main 2 | N | 4 |
| Below | N | 4 |
Disclaimer: Listing data is based in whole or in part on data generated by the Real Estate Board of Greater Vancouve and Fraser Valley Real Estate Board which assumes no responsibility for its accuracy.







