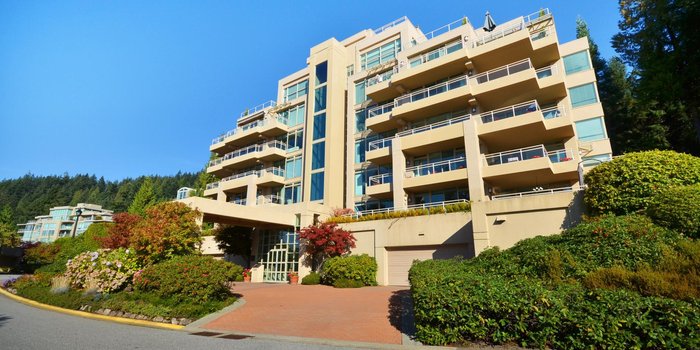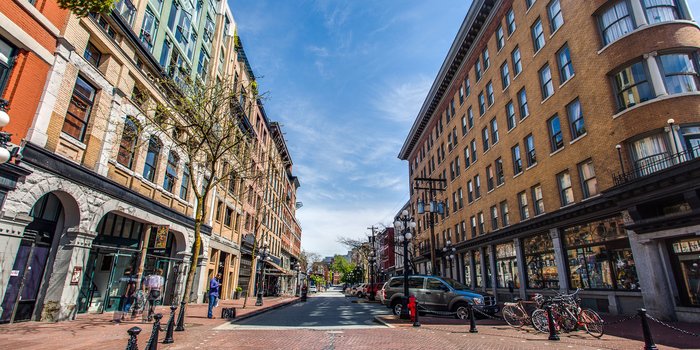5 - 3085 DEER RIDGE CLOSE
Deer Ridge WV, West Vancouver, BC
Details
Description
Unobstructed panoramic water view 2 bedroom luxury at Deer Ridge Residences. This is the apartment you have been looking for! Try finding 1600 sq.ft. on one level at this price range with this type of view. Only 2 suites per floor. Just the kind of space you are looking for to downsize from your larger home without sacrificing room for entertaining. Corner unit, wrap around balconies next to a greenbelt for added privacy. Original building of the Deer Ridge Development located on the best part of the property. Entertainment size livingrm w/ gas F/P, separate diningrm, spacious kitchen w/ family room, oversized master bdrm w/ spacious ensuite, soaker tub is completely private. 2nd bedroom or den. Guests will enjoy the covered car portico and glass elevator with view. 2 parking + storage.
Site Influences
Location
Technical Information
| MLS® # | R2381167 |
| Property Type | Apartment |
| Dwelling Type | Apartment Unit |
| Home Style | Corner Unit |
| Kitchens | 1 |
| Year Built | 1991 |
| Parking | Garage Underbuilding |
| Tax | $3,569 in 2018 |
| Strata No | VAS2654 |
| Complex Name | Deer Ridge Residences |
| Strata Fees | $680 |
Floor Area (sq. ft.)
| Main Floor | 1,597 |
| Total | 1,597 |
Rooms
| Floor | Type | Dimensions |
|---|---|---|
| Main | Foyer | 8'6 x 4'9 |
| Main | Living Room | 19'9 x 15' |
| Main | Dining Room | 11' x 10'3 |
| Main | Kitchen | 15'8 x 9'10 |
| Main | Family Room | 10' x 10' |
| Main | Master Bedroom | 14'7 x 13' |
| Main | Bedroom | 12'10 x 11'10 |
| Main | Utility | 5' x 7' |
Bathrooms
| Floor | Ensuite | Pieces |
|---|---|---|
| Main | Y | 4 |
| Main | N | 4 |
Buildings Amenities
Building Photos
Disclaimer: Listing data is based in whole or in part on data generated by the Real Estate Board of Greater Vancouve and Fraser Valley Real Estate Board which assumes no responsibility for its accuracy.












