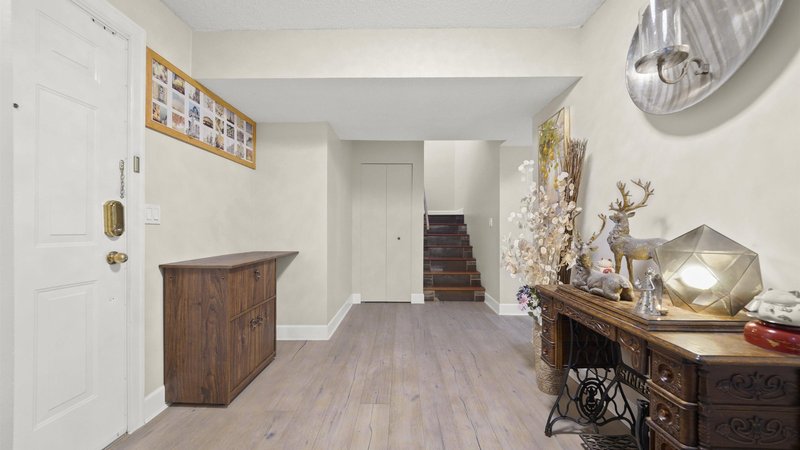2719 ST. MICHAEL STREET
Glenwood PQ, Port Coquitlam, BC
Details
Description
Renovated home perfect for the growing family with fully fenced yard and central air-conditioning. Open concept Kitchen with an oversized granite counter top island PLUS custom slide out pantries. Large living room with hardwood floors. Updated bathrooms with heated floors, soaker tub and glass walk in shower. 3 existing generous Bedrooms and 2 full Bathrooms. Lower floor has the extra family room/bedroom with a very large flex room/closet with tons of built in shelves/storage and laundry area. Tons of exterior updates include: Windows, Roof, Cedar siding and paint. This home is located right next to a park and tennis courts, 1 block from James Park Elementary, 2 blocks to Grocery stores and much more. *Open House September 30th and October 1st 2pm to 4pm*
Features
Site Influences
Location
Technical Information
| MLS® # | R2819306 |
| Property Type | Duplex |
| Dwelling Type | 1/2 Duplex |
| Home Style | 2 Storey |
| Kitchens | 1 |
| Year Built | 1978 |
| Parking | Carport; Single,Open |
| Tax | $3,490 in 2022 |
| Strata No | NWS1184 |
| Strata Fees | $60 |
Floor Area (sq. ft.)
| Main Floor | 1,035 |
| Below | 786 |
| Total | 1,821 |
Rooms
| Floor | Type | Dimensions |
|---|---|---|
| Main | Living Room | 14'2 x 13'9 |
| Main | Dining Room | 10'9 x 7'9 |
| Main | Kitchen | 13'3 x 11'2 |
| Main | Primary Bedroom | 13' x 12'9 |
| Main | Bedroom | 12'3 x 9'3 |
| Below | Bedroom | 14'8 x 12'5 |
| Below | Bedroom | 12'5 x 9'5 |
| Below | Foyer | 16'3 x 8'10 |
| Below | Flex Room | 16'6 x 8' |
| Below | Laundry | 9'1 x 5'3 |
Bathrooms
| Floor | Ensuite | Pieces |
|---|---|---|
| Main | N | 4 |
| Below | N | 3 |
Disclaimer: Listing data is based in whole or in part on data generated by the Real Estate Board of Greater Vancouve and Fraser Valley Real Estate Board which assumes no responsibility for its accuracy.







