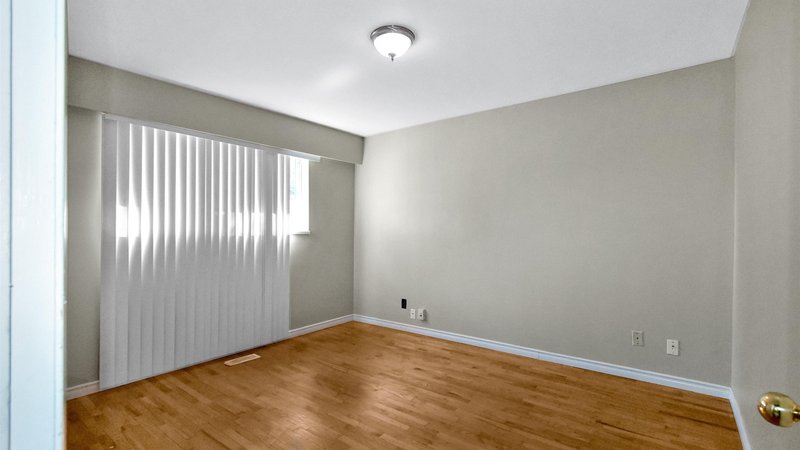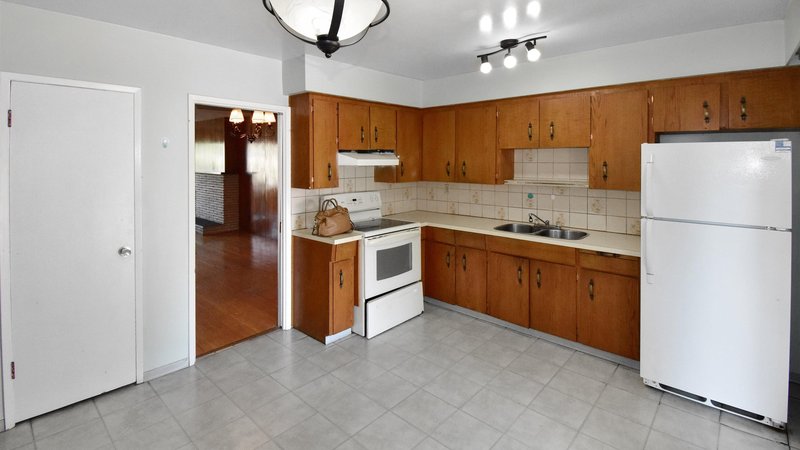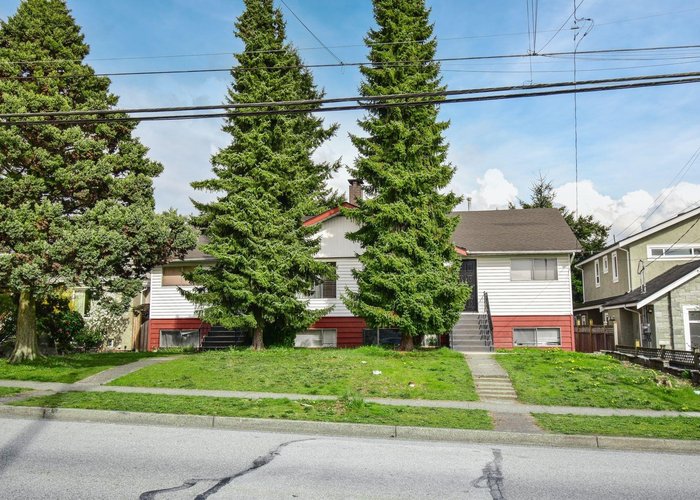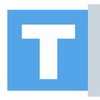7050 SUSSEX AVENUE
Metrotown, Burnaby, BC
Details
Description
METROTOWN! Rare full duplex ideal for an extended family or investor steps to Metrotown mall and sky train on a 12,000 sqft lot with alley access. Double garage is equipped with work benches and 220. Great for extra storage revenue. Both sides of the duplex have a mortgage helper. All units are 3 bedroom & 1 bath. Monthly rent is $8125. Features functional floor plans. Upper units have large eat-in kitchens with wall to wall sliders opening onto an enormous deck great for barbecuing and entertaining. Massive living/dining rooms. Downstairs has full height ceilings. The home exudes lots of natural light throughout. Plenty of parking with 2 carports, 2 car garage and long driveway. All measurements aprox. Buyer to verify if important. Call for more information today!
Features
Site Influences
Location
Technical Information
| MLS® # | R2678118 |
| Property Type | Duplex |
| Dwelling Type | Duplex |
| Kitchens | 4 |
| Year Built | 1966 |
| Parking | Carport; Multiple,Garage; Double,RV Parking Avail. |
| Tax | $7,719 in 2021 |
| Strata No | NWP1988 |
Floor Area (sq. ft.)
| Main Floor | 2,419 |
| Total | 4,838 |
Rooms
| Floor | Type | Dimensions |
|---|---|---|
| Below | Laundry | 11' x 9' |
| Below | Kitchen | 15' x 9'10 |
| Below | Living Room | 16'7 x 11'6 |
| Below | Foyer | 11'11 x 4'2 |
| Below | Bedroom | 14'4 x 8'10 |
| Below | Bedroom | 12'3 x 9' |
| Below | Bedroom | 9'6 x 9'3 |
| Below | Laundry | 12'6 x 7'11 |
| Below | Kitchen | 14'9 x 9'1 |
| Below | Flex Room | 12'5 x 5'4 |
| Below | Living Room | 12'5 x 11'1 |
| Below | Foyer | 8'5 x 4'4 |
| Below | Bedroom | 14'2 x 8'7 |
| Below | Bedroom | 14'2 x 10'8 |
| Below | Bedroom | 10'10 x 9'8 |
| Main | Living Room | 19' x 12'5 |
| Main | Dining Room | 10'5 x 9' |
| Main | Kitchen | 13'6 x 11'5 |
| Main | Master Bedroom | 12'3 x 10'10 |
| Main | Bedroom | 10'3 x 10'1 |
| Main | Bedroom | 10'10 x 9' |
| Main | Living Room | 19' x 12'5 |
| Main | Dining Room | 10'5 x 9' |
| Main | Kitchen | 13'6 x 11'5 |
| Main | Master Bedroom | 12'3 x 10'10 |
Bathrooms
| Floor | Ensuite | Pieces |
|---|---|---|
| Main | N | 4 |
| Main | N | 4 |
| Below | N | 3 |
| Below | N | 3 |
Disclaimer: Listing data is based in whole or in part on data generated by the Real Estate Board of Greater Vancouve and Fraser Valley Real Estate Board which assumes no responsibility for its accuracy.







